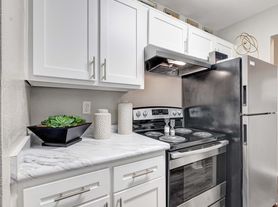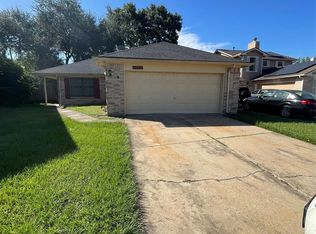Brand new hard flooring, Remodeled primary and secondary bathrooms. Move right into this gorgeous, move-in-ready home nestled in a peaceful, well-established neighborhood! Enjoy easy access to scenic parks and walking trails, along with generous outdoor space perfect for unwinding or entertaining. Step inside to discover soaring vaulted ceilings and a bright skylight that bathes the living area in natural light. The home features three spacious bedrooms, a fully updated kitchen with custom cabinetry, and an elegant formal dining area that opens to a welcoming living room with a cozy fireplace. Conveniently located near the Hershey Park Trail, offering a beautiful route all the way to Katy. Schedule your appoinment today
Copyright notice - Data provided by HAR.com 2022 - All information provided should be independently verified.
House for rent
$2,800/mo
2026 Ashford Hollow Ln, Houston, TX 77077
3beds
2,224sqft
Price may not include required fees and charges.
Singlefamily
Available now
-- Pets
Electric, ceiling fan
Electric dryer hookup laundry
2 Parking spaces parking
Natural gas, fireplace
What's special
Cozy fireplaceHard flooringGenerous outdoor spaceThree spacious bedroomsBright skylightElegant formal dining areaSoaring vaulted ceilings
- 17 days |
- -- |
- -- |
Travel times
Zillow can help you save for your dream home
With a 6% savings match, a first-time homebuyer savings account is designed to help you reach your down payment goals faster.
Offer exclusive to Foyer+; Terms apply. Details on landing page.
Facts & features
Interior
Bedrooms & bathrooms
- Bedrooms: 3
- Bathrooms: 2
- Full bathrooms: 2
Rooms
- Room types: Office
Heating
- Natural Gas, Fireplace
Cooling
- Electric, Ceiling Fan
Appliances
- Included: Dishwasher, Disposal, Dryer, Microwave, Oven, Refrigerator, Stove, Washer
- Laundry: Electric Dryer Hookup, In Unit, Washer Hookup
Features
- All Bedrooms Down, Ceiling Fan(s), En-Suite Bath, High Ceilings, Primary Bed - 1st Floor, Walk-In Closet(s), Wet Bar
- Flooring: Linoleum/Vinyl, Tile
- Has fireplace: Yes
Interior area
- Total interior livable area: 2,224 sqft
Property
Parking
- Total spaces: 2
- Parking features: Covered
- Details: Contact manager
Features
- Stories: 1
- Exterior features: Additional Parking, All Bedrooms Down, Architecture Style: Contemporary/Modern, Clubhouse, Detached, Electric Dryer Hookup, En-Suite Bath, Entry, Formal Living, Gameroom Up, Garage Door Opener, Gas Log, Heating: Gas, High Ceilings, Living/Dining Combo, Lot Features: Subdivided, Patio/Deck, Primary Bed - 1st Floor, Sprinkler System, Subdivided, Tennis Court(s), Utility Room, Walk-In Closet(s), Washer Hookup, Wet Bar
Details
- Parcel number: 1122920000021
Construction
Type & style
- Home type: SingleFamily
- Property subtype: SingleFamily
Condition
- Year built: 1981
Community & HOA
Community
- Features: Clubhouse, Tennis Court(s)
HOA
- Amenities included: Tennis Court(s)
Location
- Region: Houston
Financial & listing details
- Lease term: Long Term,12 Months
Price history
| Date | Event | Price |
|---|---|---|
| 10/12/2025 | Listed for rent | $2,800$1/sqft |
Source: | ||
| 7/1/2025 | Pending sale | $337,000$152/sqft |
Source: | ||
| 5/12/2025 | Price change | $337,000-0.9%$152/sqft |
Source: | ||
| 4/18/2025 | Listed for sale | $340,000$153/sqft |
Source: | ||
| 4/18/2025 | Pending sale | $340,000$153/sqft |
Source: | ||

