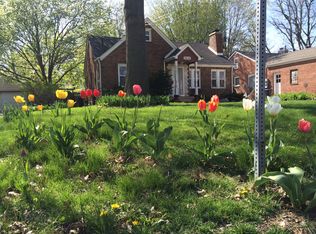Absolutely adorable Beaverdale home loaded with character! 1,279 sq' finished. Three bedrooms. Bath and a half. Hardwood floors under carpet on main level and upstairs per owner. Home shows fresh and bright with white trim and doors. Gas fireplace. Updtd kitchen with white cabinets, gas stove, dishwasher, pantry, original milk door and french door to basement. Frml dining rm with newer French door to deck. New roof November 2021. Newer double pane windows. Generous storage throughout including original built-ins. Inviting front deck plus spacious rear deck that has built-in umbrella stand and umbrella that will stay. Large covered patio. Gorgeous yard. Two car tandem garage. All appliances included. Updtd pex water lines. Very special home that has been in the same family since 1947. Now it can be yours so call for your showing today! All information obtained from Seller and public records.
This property is off market, which means it's not currently listed for sale or rent on Zillow. This may be different from what's available on other websites or public sources.
