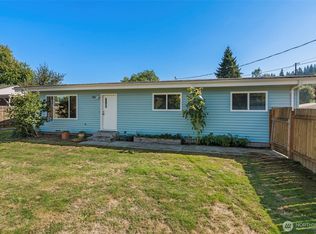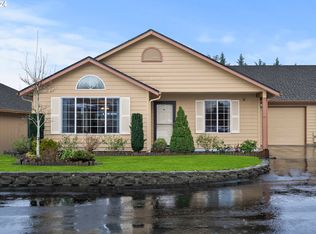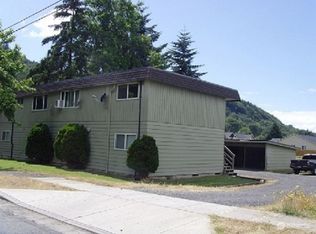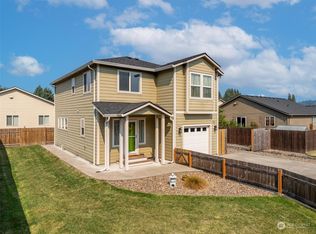Sold
Listed by:
Diane Lokan,
John L Scott LVW
Bought with: RE/MAX Premier Group
$420,000
2026 42nd Avenue, Longview, WA 98632
3beds
1,008sqft
Single Family Residence
Built in 1941
0.96 Acres Lot
$424,000 Zestimate®
$417/sqft
$1,787 Estimated rent
Home value
$424,000
$377,000 - $475,000
$1,787/mo
Zestimate® history
Loading...
Owner options
Explore your selling options
What's special
Country in the City. 3 bedroom, 1 bath home on almost a full acre. Kitchen W/Quartz Countertops, Tile backsplash, SS Appliances, Soft Closed Cabinetry with lots of Storage. Luxury Vinyl Plank Flooring through out with carpet in 3rd bedroom. Ductless heat pump. Double Sinks in bath, Updated Electrical & Plumbing. Vinyl windows. Home was remodeled down to the studs in 2018. Large Detached Garage/Shop & Horse Barn with stalls and lighting. 220 Volt Electric Plug in located in the Carport. Plenty of room For RV Parking and All Your Toys. All on a 66 x 634 Lot with fenced Pasture on a quiet street.
Zillow last checked: 8 hours ago
Listing updated: June 20, 2025 at 04:04am
Listed by:
Diane Lokan,
John L Scott LVW
Bought with:
Brandy A. Kays, 113511
RE/MAX Premier Group
Source: NWMLS,MLS#: 2356031
Facts & features
Interior
Bedrooms & bathrooms
- Bedrooms: 3
- Bathrooms: 1
- Full bathrooms: 1
- Main level bathrooms: 1
- Main level bedrooms: 3
Primary bedroom
- Level: Main
Bedroom
- Level: Main
Bedroom
- Level: Main
Bathroom full
- Level: Main
Dining room
- Level: Main
Entry hall
- Level: Main
Kitchen without eating space
- Level: Main
Living room
- Level: Main
Utility room
- Level: Main
Heating
- Ductless, Electric
Cooling
- Ductless
Appliances
- Included: Dishwasher(s), Microwave(s), Refrigerator(s), Stove(s)/Range(s)
Features
- Ceiling Fan(s), Dining Room
- Flooring: Laminate, Vinyl Plank, Carpet
- Windows: Double Pane/Storm Window
- Basement: None
- Has fireplace: No
Interior area
- Total structure area: 1,008
- Total interior livable area: 1,008 sqft
Property
Parking
- Total spaces: 5
- Parking features: Detached Garage
- Garage spaces: 5
Features
- Levels: One
- Stories: 1
- Entry location: Main
- Patio & porch: Ceiling Fan(s), Double Pane/Storm Window, Dining Room, Laminate
- Has view: Yes
- View description: Mountain(s)
Lot
- Size: 0.96 Acres
- Features: Paved, Barn, Cable TV, Deck, Fenced-Partially, High Speed Internet, Shop
- Topography: Level
- Residential vegetation: Garden Space, Pasture
Details
- Parcel number: 3023903
- Zoning: URO
- Zoning description: Jurisdiction: County
- Special conditions: Standard
Construction
Type & style
- Home type: SingleFamily
- Property subtype: Single Family Residence
Materials
- Cement Planked, Cement Plank
- Foundation: Block
- Roof: Composition
Condition
- Good
- Year built: 1941
- Major remodel year: 1941
Utilities & green energy
- Electric: Company: Cowlitz Co PUD
- Sewer: Sewer Connected, Company: City of Longview
- Water: Public, Company: City of Longview
Community & neighborhood
Location
- Region: Longview
- Subdivision: West Longview
Other
Other facts
- Listing terms: Cash Out,Conventional,VA Loan
- Cumulative days on market: 22 days
Price history
| Date | Event | Price |
|---|---|---|
| 5/20/2025 | Sold | $420,000$417/sqft |
Source: | ||
| 4/29/2025 | Pending sale | $420,000$417/sqft |
Source: | ||
| 4/8/2025 | Listed for sale | $420,000+29.2%$417/sqft |
Source: | ||
| 5/31/2019 | Sold | $325,000$322/sqft |
Source: NWMLS #1435952 | ||
| 4/30/2019 | Pending sale | $325,000$322/sqft |
Source: Savvy Lane Inc #1435952 | ||
Public tax history
| Year | Property taxes | Tax assessment |
|---|---|---|
| 2024 | $3,536 +8.5% | $359,630 +7.9% |
| 2023 | $3,258 +11.2% | $333,170 +5.9% |
| 2022 | $2,929 | $314,700 +15.4% |
Find assessor info on the county website
Neighborhood: 98632
Nearby schools
GreatSchools rating
- 6/10Mint Valley Elementary SchoolGrades: K-5Distance: 1 mi
- 7/10Mt. Solo Middle SchoolGrades: 6-8Distance: 1.4 mi
- 4/10R A Long High SchoolGrades: 9-12Distance: 2.1 mi
Schools provided by the listing agent
- Elementary: Mint Vly Elem
- Middle: Mt Solo Mid
- High: R A Long High
Source: NWMLS. This data may not be complete. We recommend contacting the local school district to confirm school assignments for this home.

Get pre-qualified for a loan
At Zillow Home Loans, we can pre-qualify you in as little as 5 minutes with no impact to your credit score.An equal housing lender. NMLS #10287.
Sell for more on Zillow
Get a free Zillow Showcase℠ listing and you could sell for .
$424,000
2% more+ $8,480
With Zillow Showcase(estimated)
$432,480


