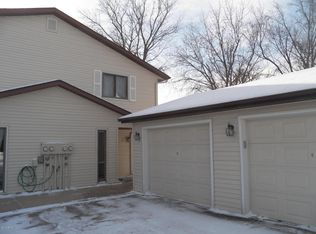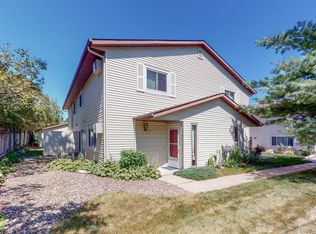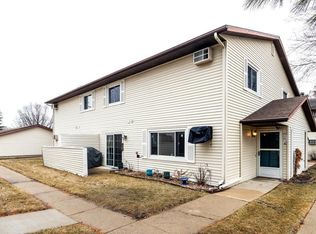Closed
$173,000
2026 31st Pl NW APT 4, Rochester, MN 55901
2beds
1,040sqft
Townhouse Quad/4 Corners
Built in 1987
435.6 Square Feet Lot
$174,000 Zestimate®
$166/sqft
$1,401 Estimated rent
Home value
$174,000
$165,000 - $183,000
$1,401/mo
Zestimate® history
Loading...
Owner options
Explore your selling options
What's special
Easy living at its best! Enjoy this sun-splashed corner townhome located in a secluded neighborhood offering numerous amenities including 2 bedrooms, 2 baths, 1 car detached garage, main floor laundry, updated kitchen w/tiled backsplash, new appliances in 2019 (excluding the microwave), wood floors, dining room w/walk-out to patio, windows replaced throughout the home including the large picture window in family room allowing an abundance of natural sunlight. Main floor ½ bath w/updated light fixture & stool & main floor laundry. Nestled on the second level is the Primary bedroom offering 2 closets (one is a walk-in), a large second bedroom & a full bath w/tiled surround, tiled floors & updated vanity & stool. Roof replaced in 2022, newer wall A/C & newer carpet in living room & stairs. Located near highway, shopping & parks…this a must-see home!
Zillow last checked: 8 hours ago
Listing updated: May 31, 2025 at 10:36pm
Listed by:
Susan M Johnson 507-261-1550,
Re/Max Results
Bought with:
James Dammen
Re/Max Results
Source: NorthstarMLS as distributed by MLS GRID,MLS#: 6437239
Facts & features
Interior
Bedrooms & bathrooms
- Bedrooms: 2
- Bathrooms: 2
- Full bathrooms: 1
- 1/2 bathrooms: 1
Bedroom 1
- Level: Upper
- Area: 149.34 Square Feet
- Dimensions: 13.1x11.4
Bedroom 2
- Level: Upper
- Area: 151.8 Square Feet
- Dimensions: 11.5x13.2
Bathroom
- Level: Main
- Area: 46.86 Square Feet
- Dimensions: 6.6x7.1
Bathroom
- Level: Upper
- Area: 51.3 Square Feet
- Dimensions: 9.5x5.4
Dining room
- Level: Main
- Area: 57.66 Square Feet
- Dimensions: 8.11x7.11
Kitchen
- Level: Main
- Area: 73.23 Square Feet
- Dimensions: 10.3x7.11
Laundry
- Level: Main
Living room
- Level: Main
- Area: 255.6 Square Feet
- Dimensions: 14.2x18
Heating
- Baseboard
Cooling
- Wall Unit(s)
Appliances
- Included: Dishwasher, Disposal, Dryer, Electric Water Heater, Exhaust Fan, Microwave, Range, Refrigerator, Washer
Features
- Basement: None
- Has fireplace: No
Interior area
- Total structure area: 1,040
- Total interior livable area: 1,040 sqft
- Finished area above ground: 1,040
- Finished area below ground: 0
Property
Parking
- Total spaces: 1
- Parking features: Detached, Asphalt, Shared Driveway
- Garage spaces: 1
- Has uncovered spaces: Yes
Accessibility
- Accessibility features: None
Features
- Levels: Two
- Stories: 2
- Patio & porch: Patio
- Fencing: None
Lot
- Size: 435.60 sqft
Details
- Foundation area: 536
- Parcel number: 742231010410
- Zoning description: Residential-Single Family
Construction
Type & style
- Home type: Townhouse
- Property subtype: Townhouse Quad/4 Corners
- Attached to another structure: Yes
Materials
- Vinyl Siding
- Roof: Age 8 Years or Less,Asphalt
Condition
- Age of Property: 38
- New construction: No
- Year built: 1987
Utilities & green energy
- Electric: Circuit Breakers
- Gas: Electric
- Sewer: City Sewer/Connected
- Water: City Water/Connected
Community & neighborhood
Location
- Region: Rochester
- Subdivision: Honeywood Condos
HOA & financial
HOA
- Has HOA: Yes
- HOA fee: $200 monthly
- Amenities included: None
- Services included: Maintenance Structure, Hazard Insurance, Lawn Care, Other, Maintenance Grounds, Trash
- Association name: Honeywood Association
- Association phone: 701-552-2404
Other
Other facts
- Road surface type: Paved
Price history
| Date | Event | Price |
|---|---|---|
| 5/31/2024 | Sold | $173,000+2.4%$166/sqft |
Source: | ||
| 4/15/2024 | Pending sale | $169,000$163/sqft |
Source: | ||
| 10/5/2023 | Listed for sale | $169,000+182.1%$163/sqft |
Source: | ||
| 3/15/2011 | Sold | $59,900$58/sqft |
Source: Agent Provided Report a problem | ||
| 2/16/2011 | Price change | $59,900+565.6%$58/sqft |
Source: NRT Minneapolis #4013428 Report a problem | ||
Public tax history
| Year | Property taxes | Tax assessment |
|---|---|---|
| 2025 | $1,280 +3.7% | $99,000 +16.6% |
| 2024 | $1,234 | $84,900 -9.9% |
| 2023 | -- | $94,200 +4.4% |
Find assessor info on the county website
Neighborhood: John Adams
Nearby schools
GreatSchools rating
- 3/10Elton Hills Elementary SchoolGrades: PK-5Distance: 0.6 mi
- 5/10John Adams Middle SchoolGrades: 6-8Distance: 0.4 mi
- 5/10John Marshall Senior High SchoolGrades: 8-12Distance: 1.6 mi
Schools provided by the listing agent
- Elementary: Elton Hills
- Middle: John Adams
- High: John Marshall
Source: NorthstarMLS as distributed by MLS GRID. This data may not be complete. We recommend contacting the local school district to confirm school assignments for this home.
Get a cash offer in 3 minutes
Find out how much your home could sell for in as little as 3 minutes with a no-obligation cash offer.
Estimated market value$174,000
Get a cash offer in 3 minutes
Find out how much your home could sell for in as little as 3 minutes with a no-obligation cash offer.
Estimated market value
$174,000


