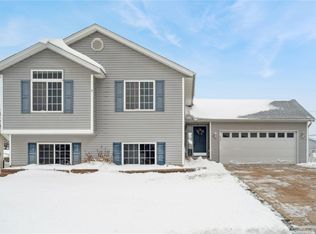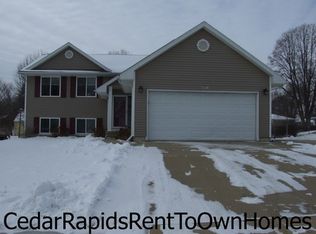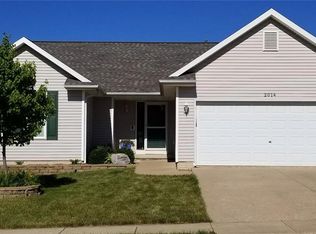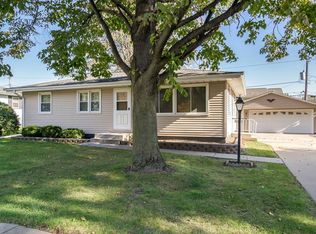Sold for $315,000 on 05/08/24
$315,000
2026 25th St SW, Cedar Rapids, IA 52404
4beds
2,641sqft
Single Family Residence, Residential
Built in 2004
9,583.2 Square Feet Lot
$328,400 Zestimate®
$119/sqft
$2,546 Estimated rent
Home value
$328,400
$309,000 - $348,000
$2,546/mo
Zestimate® history
Loading...
Owner options
Explore your selling options
What's special
Welcome to this inviting two-story, 4-bedroom, 2.5-bathroom home on the SW side of Cedar Rapids. Boasting a spacious layout, this home offers comfortable living with convenient amenities. Main Floor Highlights include a welcoming living room and formal dining room with built-in storage, a Kitchen dining combo featuring an island and a new backsplash, and a Large great room with a cozy fireplace, perfect for gatherings. Move upstairs to find a Master suite with a generously sized closet and en suite bathroom, laundry conveniently located on the upper level, and three additional bedrooms providing ample space for family or guests. The Lower Level amenities include an Office/den space for work or relaxation, a Family room ideal for entertainment, and Plenty of storage space for your belongings. Enjoy the outdoors on the large deck, with a fenced yard, storage shed, and garden area. There is a two-stall garage with an oversized driveway for extra parking convenience. Close proximity to parks, schools, shopping, and entertainment. Quick access to I-380 or the 100 bypass for easy commuting. Don't miss the opportunity to call this lovely Cedar Rapids property your new home. Schedule your showing today!
Zillow last checked: 8 hours ago
Listing updated: May 17, 2024 at 03:24pm
Listed by:
Dana Hansen 319-560-2925,
RE/MAX Concepts
Bought with:
Nonmember NONMEMBER
NONMEMBER
Source: Iowa City Area AOR,MLS#: 202401655
Facts & features
Interior
Bedrooms & bathrooms
- Bedrooms: 4
- Bathrooms: 3
- Full bathrooms: 2
- 1/2 bathrooms: 1
Heating
- Natural Gas, Forced Air
Cooling
- Central Air
Appliances
- Included: Dishwasher, Microwave, Range Or Oven, Refrigerator, Dryer, Washer
Features
- Other, Den
- Basement: Full
- Number of fireplaces: 1
- Fireplace features: Family Room, Gas
Interior area
- Total structure area: 2,641
- Total interior livable area: 2,641 sqft
- Finished area above ground: 2,065
- Finished area below ground: 576
Property
Parking
- Total spaces: 2
- Parking features: Garage - Attached
- Has attached garage: Yes
Features
- Levels: Two
- Stories: 2
Lot
- Size: 9,583 sqft
- Dimensions: 70 x 135
- Features: Less Than Half Acre
Details
- Parcel number: 143115500700000
- Zoning: R
- Special conditions: Standard
Construction
Type & style
- Home type: SingleFamily
- Property subtype: Single Family Residence, Residential
Materials
- Vinyl, Frame
Condition
- Year built: 2004
Utilities & green energy
- Sewer: Public Sewer
- Water: Public
Community & neighborhood
Community
- Community features: None
Location
- Region: Cedar Rapids
- Subdivision: .
Other
Other facts
- Listing terms: Cash,Conventional,FHA
Price history
| Date | Event | Price |
|---|---|---|
| 5/8/2024 | Sold | $315,000+0%$119/sqft |
Source: | ||
| 4/3/2024 | Pending sale | $314,900$119/sqft |
Source: | ||
| 3/25/2024 | Listed for sale | $314,900+62.7%$119/sqft |
Source: | ||
| 7/7/2005 | Sold | $193,500$73/sqft |
Source: Public Record | ||
Public tax history
| Year | Property taxes | Tax assessment |
|---|---|---|
| 2024 | $4,698 -9.7% | $288,300 +1.9% |
| 2023 | $5,200 +6.3% | $283,000 +10.8% |
| 2022 | $4,890 -5.5% | $255,400 +4.2% |
Find assessor info on the county website
Neighborhood: 52404
Nearby schools
GreatSchools rating
- 2/10Van Buren Elementary SchoolGrades: K-5Distance: 0.4 mi
- 2/10Wilson Middle SchoolGrades: 6-8Distance: 2 mi
- 1/10Thomas Jefferson High SchoolGrades: 9-12Distance: 0.7 mi
Schools provided by the listing agent
- Elementary: VanBuren
- Middle: Wilson
- High: Jefferson
Source: Iowa City Area AOR. This data may not be complete. We recommend contacting the local school district to confirm school assignments for this home.

Get pre-qualified for a loan
At Zillow Home Loans, we can pre-qualify you in as little as 5 minutes with no impact to your credit score.An equal housing lender. NMLS #10287.
Sell for more on Zillow
Get a free Zillow Showcase℠ listing and you could sell for .
$328,400
2% more+ $6,568
With Zillow Showcase(estimated)
$334,968


