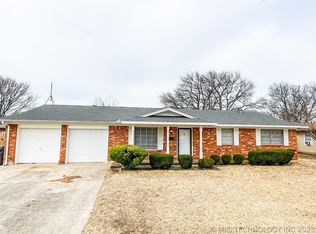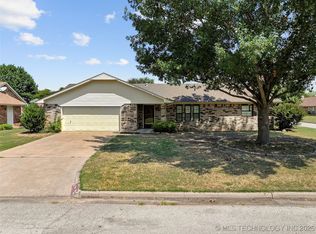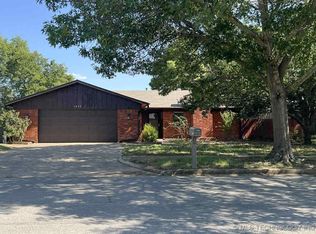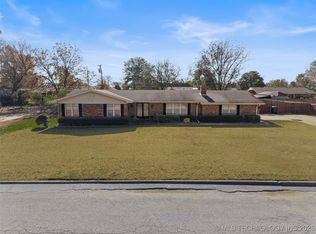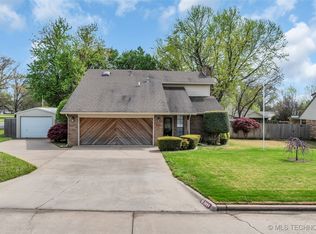Motivated Seller! Tucked away in a quiet, family-friendly neighborhood, this beautifully renovated 3 Bedroom, 2 Bathroom brick home offers the perfect blend of comfort, convenience, and charm. Located just one block off 12th Ave NW, you’ll be minutes from shopping, dining, medical facilities, and easy I-35 access. Inside, two spacious living areas provide flexibility for entertaining or everyday living—one filled with natural light from large windows, and the other featuring custom built-ins and a cozy wood-burning fireplace that flows seamlessly into the kitchen and breakfast nook. The kitchen includes abundant floor-to-ceiling cabinetry, generous counter space, a built-in wall oven, and a countertop cooktop, perfect for the home chef. Down the hall, all three bedrooms and a full guest bath are conveniently located together for privacy and ease. Enjoy peaceful mornings on the covered front porch or unwind on the private back patio overlooking the large, fully fenced backyard complete with two storage sheds and plenty of room for kids or pets to play. A two car garage keeps vehicles and belongings secure from Oklahoma’s unpredictable weather. Freshly updated in 2024 and truly move-in ready, this home is ready to welcome you to one of Ardmore’s most desirable areas—and with motivated sellers, you could be closed and moved in before Thanksgiving!
For sale
Price cut: $5K (10/20)
$240,000
2026 11th Ave NW, Ardmore, OK 73401
3beds
1,796sqft
Est.:
Single Family Residence
Built in 1970
9,583.2 Square Feet Lot
$234,000 Zestimate®
$134/sqft
$-- HOA
What's special
Two storage shedsLarge fully fenced backyardBrick homeCustom built-insCozy wood-burning fireplaceGenerous counter spacePrivate back patio
- 222 days |
- 150 |
- 10 |
Zillow last checked: 8 hours ago
Listing updated: November 11, 2025 at 10:51am
Listed by:
Jeremiah McMahan 580-504-7047,
Ardmore Realty, Inc
Source: MLS Technology, Inc.,MLS#: 2520227 Originating MLS: MLS Technology
Originating MLS: MLS Technology
Tour with a local agent
Facts & features
Interior
Bedrooms & bathrooms
- Bedrooms: 3
- Bathrooms: 2
- Full bathrooms: 2
Heating
- Central, Electric
Cooling
- Central Air
Appliances
- Included: Built-In Oven, Cooktop, Dishwasher, Electric Water Heater, Oven, Range
- Laundry: Washer Hookup, Electric Dryer Hookup
Features
- High Ceilings, Laminate Counters, Ceiling Fan(s), Electric Oven Connection, Electric Range Connection
- Flooring: Carpet, Vinyl
- Windows: Vinyl
- Number of fireplaces: 1
- Fireplace features: Wood Burning
Interior area
- Total structure area: 1,796
- Total interior livable area: 1,796 sqft
Property
Parking
- Total spaces: 2
- Parking features: Attached, Garage
- Attached garage spaces: 2
Features
- Levels: One
- Stories: 1
- Patio & porch: Covered, Porch
- Exterior features: Concrete Driveway, Rain Gutters
- Pool features: None
- Fencing: Full,Privacy
Lot
- Size: 9,583.2 Square Feet
- Features: None
Details
- Additional structures: Shed(s), Storage
- Parcel number: 140000004005000100
Construction
Type & style
- Home type: SingleFamily
- Property subtype: Single Family Residence
Materials
- Brick, Vinyl Siding, Wood Frame
- Foundation: Slab
- Roof: Asphalt,Fiberglass
Condition
- Year built: 1970
Utilities & green energy
- Sewer: Public Sewer
- Water: Public
- Utilities for property: Electricity Available, Water Available
Community & HOA
Community
- Features: Gutter(s), Sidewalks
- Security: No Safety Shelter, Smoke Detector(s)
- Subdivision: Western Heights
HOA
- Has HOA: No
Location
- Region: Ardmore
Financial & listing details
- Price per square foot: $134/sqft
- Tax assessed value: $144,394
- Annual tax amount: $1,630
- Date on market: 5/9/2025
- Cumulative days on market: 223 days
- Listing terms: Conventional,FHA,Other,VA Loan
Estimated market value
$234,000
$222,000 - $246,000
$1,651/mo
Price history
Price history
| Date | Event | Price |
|---|---|---|
| 12/5/2025 | Listing removed | $1,700$1/sqft |
Source: Zillow Rentals Report a problem | ||
| 11/11/2025 | Listed for rent | $1,700$1/sqft |
Source: Zillow Rentals Report a problem | ||
| 10/20/2025 | Price change | $240,000-2%$134/sqft |
Source: | ||
| 10/7/2025 | Price change | $244,999-2%$136/sqft |
Source: | ||
| 5/9/2025 | Listed for sale | $250,000-9.1%$139/sqft |
Source: | ||
Public tax history
Public tax history
| Year | Property taxes | Tax assessment |
|---|---|---|
| 2024 | $1,630 +1% | $17,328 |
| 2023 | $1,614 +3.4% | $17,328 +0% |
| 2022 | $1,561 -5.2% | $17,327 |
Find assessor info on the county website
BuyAbility℠ payment
Est. payment
$1,169/mo
Principal & interest
$931
Property taxes
$154
Home insurance
$84
Climate risks
Neighborhood: 73401
Nearby schools
GreatSchools rating
- 5/10Lincoln Elementary SchoolGrades: 1-5Distance: 1.5 mi
- 3/10Ardmore Middle SchoolGrades: 7-8Distance: 2 mi
- 3/10Ardmore High SchoolGrades: 9-12Distance: 1.8 mi
Schools provided by the listing agent
- Elementary: Will Rogers
- High: Ardmore
- District: Ardmore - Sch Dist (AD2)
Source: MLS Technology, Inc.. This data may not be complete. We recommend contacting the local school district to confirm school assignments for this home.
- Loading
- Loading
