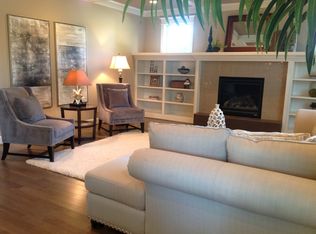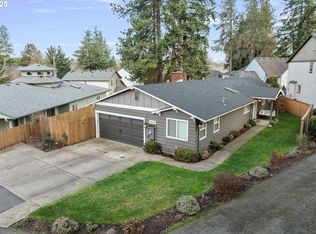Sold
$626,065
20258 SW 93rd Ave, Tualatin, OR 97062
4beds
2,415sqft
Residential, Single Family Residence
Built in 2008
6,534 Square Feet Lot
$623,400 Zestimate®
$259/sqft
$3,526 Estimated rent
Home value
$623,400
$592,000 - $655,000
$3,526/mo
Zestimate® history
Loading...
Owner options
Explore your selling options
What's special
Discover the perfect blend of comfort, style, and functionality in this beautifully designed 4-bedroom home. The thoughtful floor plan includes a versatile den/office and a spacious bonus room—ideal for both work and play. At the heart of the home, the gourmet kitchen shines with an entertainer's island, slab granite counters, rich cherry cabinetry, stainless steel appliances, and gleaming hardwood floors. The expansive primary suite offers a relaxing retreat with dual vanities, a jetted soaking tub, and a generous walk-in closet. Warm, custom touches like a slate fireplace surround and slate flooring in the powder bath bring character throughout. Unique to this home is a finished attic area with skylights, a private space accessed via a pull-down ladder in the laundry room. The finished attic's 121 sq ft are not included in the home's square footage. Your furry friends will love the dog run on the side of the house which your pooch can access directly through a doggie door. Tucked away on a private drive, this home enjoys a peaceful setting while still offering quick access to top-rated Tualatin schools, nearby parks, shopping, and dining.
Zillow last checked: 8 hours ago
Listing updated: November 12, 2025 at 04:47am
Listed by:
Reuben Schug moreland@windermere.com,
Windermere Realty Trust
Bought with:
Heather Robbins, 200108063
Robbins Realty Group
Source: RMLS (OR),MLS#: 118593287
Facts & features
Interior
Bedrooms & bathrooms
- Bedrooms: 4
- Bathrooms: 3
- Full bathrooms: 2
- Partial bathrooms: 1
- Main level bathrooms: 1
Primary bedroom
- Features: Ceiling Fan, Closet, Double Sinks, Soaking Tub, Suite, Tile Floor, Wallto Wall Carpet
- Level: Upper
Bedroom 2
- Features: Closet, Wallto Wall Carpet
- Level: Upper
Bedroom 3
- Features: Closet, Wallto Wall Carpet
- Level: Upper
Bedroom 4
- Features: Closet, Wallto Wall Carpet
- Level: Upper
Dining room
- Features: Hardwood Floors, Sliding Doors
- Level: Main
Family room
- Level: Upper
Kitchen
- Features: Dishwasher, Disposal, Hardwood Floors, Island, Microwave, Pantry, Free Standing Range, Free Standing Refrigerator, Granite, Plumbed For Ice Maker
- Level: Main
Living room
- Features: Ceiling Fan, Fireplace, Hardwood Floors
- Level: Main
Office
- Features: Wallto Wall Carpet
- Level: Main
Heating
- Forced Air, Fireplace(s)
Cooling
- Central Air
Appliances
- Included: Dishwasher, Disposal, Free-Standing Range, Microwave, Stainless Steel Appliance(s), Free-Standing Refrigerator, Plumbed For Ice Maker, Gas Water Heater, Tank Water Heater
- Laundry: Laundry Room
Features
- Ceiling Fan(s), Granite, Closet, Kitchen Island, Pantry, Double Vanity, Soaking Tub, Suite
- Flooring: Hardwood, Slate, Wall to Wall Carpet, Tile
- Doors: Sliding Doors
- Windows: Double Pane Windows, Vinyl Frames
- Basement: Crawl Space
- Number of fireplaces: 1
- Fireplace features: Gas
Interior area
- Total structure area: 2,415
- Total interior livable area: 2,415 sqft
Property
Parking
- Total spaces: 2
- Parking features: Driveway, Garage Door Opener, Attached, Oversized
- Attached garage spaces: 2
- Has uncovered spaces: Yes
Accessibility
- Accessibility features: Garage On Main, Accessibility
Features
- Stories: 2
- Patio & porch: Deck, Patio, Porch
- Exterior features: Dog Run, Yard
- Has spa: Yes
- Spa features: Bath
- Fencing: Fenced
Lot
- Size: 6,534 sqft
- Features: Level, Sprinkler, SqFt 5000 to 6999
Details
- Parcel number: R2152867
Construction
Type & style
- Home type: SingleFamily
- Architectural style: Craftsman,Traditional
- Property subtype: Residential, Single Family Residence
Materials
- Cement Siding, Cultured Stone
- Foundation: Concrete Perimeter
- Roof: Composition
Condition
- Resale
- New construction: No
- Year built: 2008
Utilities & green energy
- Gas: Gas
- Sewer: Public Sewer
- Water: Public
Community & neighborhood
Location
- Region: Tualatin
- Subdivision: Tualatin
Other
Other facts
- Listing terms: Cash,Conventional,FHA,VA Loan
- Road surface type: Paved
Price history
| Date | Event | Price |
|---|---|---|
| 11/12/2025 | Sold | $626,065-1.4%$259/sqft |
Source: | ||
| 10/27/2025 | Pending sale | $634,900$263/sqft |
Source: | ||
| 10/8/2025 | Price change | $634,9000%$263/sqft |
Source: | ||
| 10/3/2025 | Listed for sale | $635,000+53.4%$263/sqft |
Source: | ||
| 9/28/2015 | Sold | $414,000-1.2%$171/sqft |
Source: | ||
Public tax history
| Year | Property taxes | Tax assessment |
|---|---|---|
| 2025 | $7,131 +10.1% | $380,950 +3% |
| 2024 | $6,479 +2.7% | $369,860 +3% |
| 2023 | $6,310 +4.5% | $359,090 +3% |
Find assessor info on the county website
Neighborhood: 97062
Nearby schools
GreatSchools rating
- 4/10Tualatin Elementary SchoolGrades: PK-5Distance: 0.2 mi
- 3/10Hazelbrook Middle SchoolGrades: 6-8Distance: 1.7 mi
- 4/10Tualatin High SchoolGrades: 9-12Distance: 1 mi
Schools provided by the listing agent
- Elementary: Tualatin
- Middle: Hazelbrook
- High: Tualatin
Source: RMLS (OR). This data may not be complete. We recommend contacting the local school district to confirm school assignments for this home.
Get a cash offer in 3 minutes
Find out how much your home could sell for in as little as 3 minutes with a no-obligation cash offer.
Estimated market value
$623,400
Get a cash offer in 3 minutes
Find out how much your home could sell for in as little as 3 minutes with a no-obligation cash offer.
Estimated market value
$623,400

