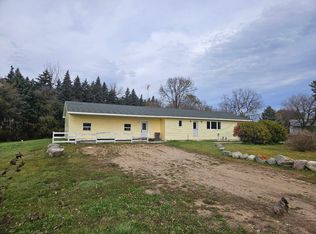Closed
$305,000
20256 Tower Hill Rd SW, Brandon, MN 56315
3beds
1,976sqft
Single Family Residence
Built in 1890
10 Acres Lot
$327,200 Zestimate®
$154/sqft
$1,857 Estimated rent
Home value
$327,200
$294,000 - $366,000
$1,857/mo
Zestimate® history
Loading...
Owner options
Explore your selling options
What's special
Country roads take me home to Tower Hill Road. Nestled on approximately 10 acres sits this remodeled farmhouse that is full of function and old charm. Step into the huge mudroom right off of the stamped concrete patio and drop your shoes and relax. On the main you'll find a fairly open floor plan, with a nice dining room with barn-wood ceilings, huge galley kitchen with a patio door, and a roomy living room with coved metal ceilings and a cozy feel. This home has 3 bedrooms, one on the main along with 2 bathrooms, one up and one on the main. Outside you'll find a large detached shed to store your vehicles and toys, along with a couple smaller yard sheds to make into chicken coops, or store your lawn tools. Enjoy the peace and quiet of the country out on Tower Hill Road. Come and see for yourself today!
Zillow last checked: 8 hours ago
Listing updated: May 13, 2025 at 11:04pm
Listed by:
Joanna Hvezda 320-266-6053,
Real Estate by Jo, LLC,
Casey Olson 307-371-7176
Bought with:
Sandy Erickson Real Estate Team
Realty Group LLC
Nichole Johnson
Source: NorthstarMLS as distributed by MLS GRID,MLS#: 6504404
Facts & features
Interior
Bedrooms & bathrooms
- Bedrooms: 3
- Bathrooms: 2
- Full bathrooms: 1
- 3/4 bathrooms: 1
Bedroom 1
- Level: Main
- Area: 168 Square Feet
- Dimensions: 12 x 14
Bedroom 2
- Level: Upper
- Area: 208 Square Feet
- Dimensions: 16 x 13
Bedroom 3
- Level: Upper
- Area: 240 Square Feet
- Dimensions: 16 x 15
Bathroom
- Level: Main
- Area: 35 Square Feet
- Dimensions: 5 x 7
Bathroom
- Level: Upper
- Area: 54 Square Feet
- Dimensions: 6 x 9
Dining room
- Level: Main
- Area: 176 Square Feet
- Dimensions: 11 X 16
Kitchen
- Level: Main
- Area: 180 Square Feet
- Dimensions: 12 x 15
Laundry
- Level: Main
- Area: 99 Square Feet
- Dimensions: 11 x 9
Living room
- Level: Main
- Area: 240 Square Feet
- Dimensions: 15 x 16
Mud room
- Level: Main
- Area: 150 Square Feet
- Dimensions: 10 x 15
Heating
- Forced Air
Cooling
- Central Air
Appliances
- Included: Dishwasher, Dryer, Electric Water Heater, Microwave, Refrigerator, Stainless Steel Appliance(s), Water Softener Rented
Features
- Basement: Concrete,Sump Pump,Unfinished
- Has fireplace: No
Interior area
- Total structure area: 1,976
- Total interior livable area: 1,976 sqft
- Finished area above ground: 1,664
- Finished area below ground: 0
Property
Parking
- Total spaces: 2
- Parking features: Detached, Gravel
- Garage spaces: 2
- Details: Garage Dimensions (30 x 28)
Accessibility
- Accessibility features: None
Features
- Levels: Modified Two Story
- Stories: 2
- Patio & porch: Patio
- Pool features: None
Lot
- Size: 10 Acres
- Dimensions: 500 x 882
- Features: Many Trees
Details
- Additional structures: Chicken Coop/Barn, Hog House, Pole Building
- Foundation area: 1024
- Parcel number: 600360000
- Zoning description: Residential-Single Family
- Special conditions: In Foreclosure
- Other equipment: Fuel Tank - Rented
Construction
Type & style
- Home type: SingleFamily
- Property subtype: Single Family Residence
Materials
- Vinyl Siding, Concrete, Frame
- Foundation: Stone
- Roof: Asphalt,Metal
Condition
- Age of Property: 135
- New construction: No
- Year built: 1890
Utilities & green energy
- Electric: Circuit Breakers
- Gas: Propane
- Sewer: Septic System Compliant - Yes
- Water: Private, Well
Community & neighborhood
Location
- Region: Brandon
HOA & financial
HOA
- Has HOA: No
Price history
| Date | Event | Price |
|---|---|---|
| 5/13/2024 | Sold | $305,000+13.4%$154/sqft |
Source: | ||
| 2/23/2023 | Sold | $269,000-0.3%$136/sqft |
Source: | ||
| 1/30/2023 | Pending sale | $269,900$137/sqft |
Source: | ||
| 11/22/2022 | Price change | $269,900+0.3%$137/sqft |
Source: | ||
| 11/21/2022 | Price change | $269,000-3.6%$136/sqft |
Source: | ||
Public tax history
| Year | Property taxes | Tax assessment |
|---|---|---|
| 2024 | $2,266 +15.4% | $260,900 +5.8% |
| 2023 | $1,964 +9.2% | $246,500 +20.5% |
| 2022 | $1,798 -4% | $204,500 +19% |
Find assessor info on the county website
Neighborhood: 56315
Nearby schools
GreatSchools rating
- 4/10West Central Area S. Elementary SchoolGrades: PK-4Distance: 5.5 mi
- 5/10WCA Middle SchoolGrades: 5-8Distance: 11 mi
- 7/10West Central Area Sec.Grades: 9-12Distance: 11 mi

Get pre-qualified for a loan
At Zillow Home Loans, we can pre-qualify you in as little as 5 minutes with no impact to your credit score.An equal housing lender. NMLS #10287.
