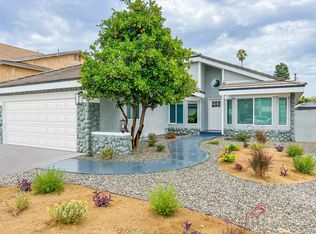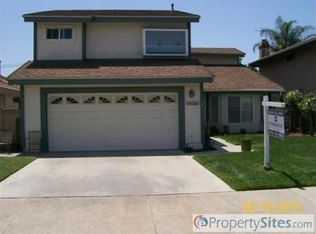Sold for $960,000 on 05/06/25
Listing Provided by:
Brian Reyes DRE #01434873 818-645-8363,
Pinnacle Estate Properties, Inc.
Bought with: Keller Williams Encino/Sherman Oaks
$960,000
20256 Ingomar St, Winnetka, CA 91306
3beds
1,970sqft
Single Family Residence
Built in 1985
6,565 Square Feet Lot
$942,200 Zestimate®
$487/sqft
$4,662 Estimated rent
Home value
$942,200
$857,000 - $1.04M
$4,662/mo
Zestimate® history
Loading...
Owner options
Explore your selling options
What's special
Discover the perfect blend of style and functionality in this updated single-story Winnetka home! With 1,970 sq ft of living space on a 6,565 sq ft lot, this 3-bedroom, 2.5-bathroom property offers modern upgrades throughout. The bright and airy living room features high ceilings, while the family room with a fireplace creates a cozy atmosphere for gatherings. The kitchen is a chef’s delight with granite countertops, a breakfast nook, and a seamless flow to the family and dining rooms. The primary suite offers a tranquil escape, featuring both a walk-in closet and a standard closet, as well as an ensuite bathroom with quartz countertops, a soaking tub, and a stand-up shower with subway tiles. The second full bathroom includes a shower-tub combination with subway tiles, while the other bedrooms are well-sized and versatile. Additional highlights include newer windows, an upgraded HVAC, vinyl flooring, a laundry room with side-by-side washer and dryer, and a direct-access garage. Enjoy easy access to nearby shopping, dining, parks, and top-rated schools, plus a short drive to Westfield Topanga, The Village, and The Vineyards at Porter Ranch. Move-in ready and waiting for you!
Zillow last checked: 8 hours ago
Listing updated: May 06, 2025 at 11:18am
Listing Provided by:
Brian Reyes DRE #01434873 818-645-8363,
Pinnacle Estate Properties, Inc.
Bought with:
Allison Weston, DRE #02165200
Keller Williams Encino/Sherman Oaks
Bonnie Truong, DRE #01798865
Keller Williams Encino/Sherman Oaks
Source: CRMLS,MLS#: SR25067605 Originating MLS: California Regional MLS
Originating MLS: California Regional MLS
Facts & features
Interior
Bedrooms & bathrooms
- Bedrooms: 3
- Bathrooms: 3
- Full bathrooms: 2
- 1/2 bathrooms: 1
- Main level bathrooms: 3
- Main level bedrooms: 3
Heating
- Central
Cooling
- Central Air
Appliances
- Laundry: Laundry Room
Features
- Breakfast Area, Separate/Formal Dining Room, Granite Counters, High Ceilings, Quartz Counters, Recessed Lighting, Bedroom on Main Level, Main Level Primary, Primary Suite, Walk-In Closet(s)
- Flooring: Tile, Vinyl
- Has fireplace: Yes
- Fireplace features: Family Room
- Common walls with other units/homes: No Common Walls
Interior area
- Total interior livable area: 1,970 sqft
Property
Parking
- Total spaces: 2
- Parking features: Direct Access, Garage
- Attached garage spaces: 2
Features
- Levels: One
- Stories: 1
- Entry location: 1
- Pool features: None
- Has view: Yes
- View description: None
Lot
- Size: 6,565 sqft
- Features: 0-1 Unit/Acre, Back Yard, Front Yard
Details
- Parcel number: 2107012065
- Zoning: LAR1
- Special conditions: Standard
Construction
Type & style
- Home type: SingleFamily
- Property subtype: Single Family Residence
Condition
- Updated/Remodeled,Turnkey
- New construction: No
- Year built: 1985
Utilities & green energy
- Sewer: Public Sewer
- Water: Public
Community & neighborhood
Community
- Community features: Curbs, Street Lights, Sidewalks
Location
- Region: Winnetka
Other
Other facts
- Listing terms: Cash,Conventional,FHA,Submit,VA Loan
Price history
| Date | Event | Price |
|---|---|---|
| 5/6/2025 | Sold | $960,000+3.8%$487/sqft |
Source: | ||
| 4/24/2025 | Pending sale | $925,000$470/sqft |
Source: | ||
| 4/9/2025 | Contingent | $925,000$470/sqft |
Source: | ||
| 4/1/2025 | Listed for sale | $925,000+150%$470/sqft |
Source: | ||
| 3/30/2015 | Sold | $370,000$188/sqft |
Source: Agent Provided | ||
Public tax history
| Year | Property taxes | Tax assessment |
|---|---|---|
| 2025 | $11,874 +162.6% | $352,443 +2% |
| 2024 | $4,522 +1.9% | $345,533 +2% |
| 2023 | $4,440 +4.7% | $338,759 +2% |
Find assessor info on the county website
Neighborhood: Winnetka
Nearby schools
GreatSchools rating
- 5/10Stanley Mosk Elementary SchoolGrades: K-5Distance: 0.7 mi
- 4/10John A. Sutter Middle SchoolGrades: 6-8Distance: 0.6 mi
- 6/10Northridge Academy HighGrades: 9-12Distance: 3.7 mi
Get a cash offer in 3 minutes
Find out how much your home could sell for in as little as 3 minutes with a no-obligation cash offer.
Estimated market value
$942,200
Get a cash offer in 3 minutes
Find out how much your home could sell for in as little as 3 minutes with a no-obligation cash offer.
Estimated market value
$942,200

