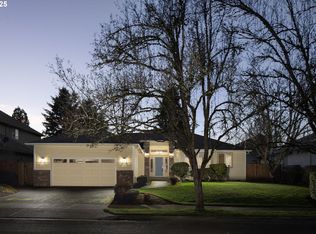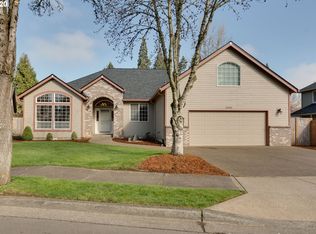Rare spacious 1 level home with versatile floor plan. Well maintained home lovingly cared for by the original owner. Light and bright with vaulted ceilings. Great curb appeal, lush mature landscaping, deck, and lots of privacy. Proximity to elementary school, middle school, and high school. Original oak hardwood floors, dual pane windows, and spacious garage. Proximity to shopping, Tri-met, and freeway access. Gas cooktop and pantry.
This property is off market, which means it's not currently listed for sale or rent on Zillow. This may be different from what's available on other websites or public sources.

