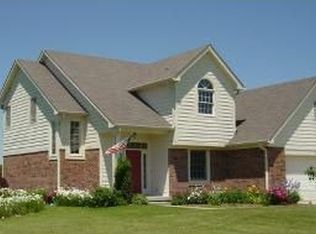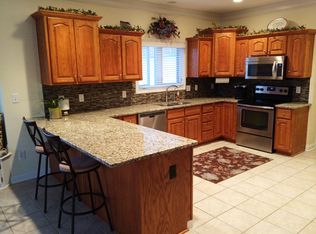Sold
$1,100,000
20255 Overdorf Rd, Noblesville, IN 46062
5beds
5,434sqft
Residential, Single Family Residence
Built in 2004
5 Acres Lot
$1,111,000 Zestimate®
$202/sqft
$4,704 Estimated rent
Home value
$1,111,000
$1.04M - $1.18M
$4,704/mo
Zestimate® history
Loading...
Owner options
Explore your selling options
What's special
Stunning 5-bedroom, 4.5-bath home on a picturesque 5-acre lot. The vaulted great room with large windows offers breathtaking views of the private landscape. The spacious primary suite on the main floor includes a walk-in closet and en-suite bath. Upstairs, find 3 bedrooms and a versatile loft space. The finished basement is an entertainer's dream, featuring a stone bar, theater area, gym, 5th bedroom, and full bath. Enjoy relaxing by the double-sided fireplace or outdoors by the heated saltwater pool. Complete with a 3-car garage, mini barn, and more-country living with city conveniences nearby.
Zillow last checked: 8 hours ago
Listing updated: November 07, 2024 at 06:11am
Listing Provided by:
Nina Klemm 317-460-1692,
F.C. Tucker Company,
Justeen Connor
Bought with:
Nicole Yunker
Berkshire Hathaway Home
Source: MIBOR as distributed by MLS GRID,MLS#: 22003731
Facts & features
Interior
Bedrooms & bathrooms
- Bedrooms: 5
- Bathrooms: 5
- Full bathrooms: 4
- 1/2 bathrooms: 1
- Main level bathrooms: 2
- Main level bedrooms: 1
Primary bedroom
- Features: Carpet
- Level: Main
- Area: 289 Square Feet
- Dimensions: 17x17
Bedroom 2
- Features: Carpet
- Level: Upper
- Area: 289 Square Feet
- Dimensions: 17x17
Bedroom 3
- Features: Carpet
- Level: Upper
- Area: 204 Square Feet
- Dimensions: 12x17
Bedroom 4
- Features: Carpet
- Level: Upper
- Area: 156 Square Feet
- Dimensions: 12x13
Bedroom 5
- Features: Carpet
- Level: Basement
- Area: 182 Square Feet
- Dimensions: 13x14
Breakfast room
- Features: Tile-Ceramic
- Level: Main
- Area: 192 Square Feet
- Dimensions: 12x16
Dining room
- Features: Carpet
- Level: Main
- Area: 182 Square Feet
- Dimensions: 14x13
Exercise room
- Features: Carpet
- Level: Basement
- Area: 182 Square Feet
- Dimensions: 13x14
Great room
- Features: Carpet
- Level: Main
- Area: 342 Square Feet
- Dimensions: 19x18
Kitchen
- Features: Tile-Ceramic
- Level: Main
- Area: 240 Square Feet
- Dimensions: 15x16
Laundry
- Features: Tile-Ceramic
- Level: Main
- Area: 63 Square Feet
- Dimensions: 7x9
Loft
- Features: Carpet
- Level: Upper
- Area: 208 Square Feet
- Dimensions: 13x16
Office
- Features: Carpet
- Level: Main
- Area: 135 Square Feet
- Dimensions: 9x15
Play room
- Features: Carpet
- Level: Basement
- Area: 720 Square Feet
- Dimensions: 30x24
Heating
- Forced Air, Electric
Cooling
- Has cooling: Yes
Appliances
- Included: Dishwasher, Microwave, Electric Oven, Refrigerator
- Laundry: Main Level
Features
- Bookcases, High Ceilings, Kitchen Island, Entrance Foyer, Hardwood Floors, Pantry, Walk-In Closet(s), Wet Bar
- Flooring: Hardwood
- Basement: Egress Window(s),Finished
- Number of fireplaces: 1
- Fireplace features: Gas Log, Great Room
Interior area
- Total structure area: 5,434
- Total interior livable area: 5,434 sqft
- Finished area below ground: 2,232
Property
Parking
- Total spaces: 3
- Parking features: Attached, Asphalt, Concrete, Garage Door Opener, Side Load Garage
- Attached garage spaces: 3
- Details: Garage Parking Other(Finished Garage, Keyless Entry, Service Door)
Features
- Levels: Two
- Stories: 2
- Patio & porch: Patio, Covered
Lot
- Size: 5 Acres
- Features: Not In Subdivision, Mature Trees
Details
- Additional structures: Barn Mini
- Parcel number: 290720000011005012
- Horse amenities: None
Construction
Type & style
- Home type: SingleFamily
- Architectural style: Traditional
- Property subtype: Residential, Single Family Residence
Materials
- Brick, Cement Siding
- Foundation: Concrete Perimeter
Condition
- New construction: No
- Year built: 2004
Utilities & green energy
- Water: Private Well
Community & neighborhood
Location
- Region: Noblesville
- Subdivision: No Subdivision
Price history
| Date | Event | Price |
|---|---|---|
| 11/6/2024 | Sold | $1,100,000+2.3%$202/sqft |
Source: | ||
| 9/30/2024 | Pending sale | $1,075,000$198/sqft |
Source: | ||
| 9/27/2024 | Listed for sale | $1,075,000+92%$198/sqft |
Source: | ||
| 8/30/2016 | Sold | $560,000$103/sqft |
Source: | ||
Public tax history
| Year | Property taxes | Tax assessment |
|---|---|---|
| 2024 | $9,599 +12.8% | $823,200 -1.2% |
| 2023 | $8,512 +13.1% | $833,400 +18.2% |
| 2022 | $7,528 +2.1% | $705,200 +16.4% |
Find assessor info on the county website
Neighborhood: 46062
Nearby schools
GreatSchools rating
- 6/10White River Elementary SchoolGrades: PK-5Distance: 1.3 mi
- 8/10Noblesville West Middle SchoolGrades: 6-8Distance: 2.3 mi
- 10/10Noblesville High SchoolGrades: 9-12Distance: 1.9 mi
Get a cash offer in 3 minutes
Find out how much your home could sell for in as little as 3 minutes with a no-obligation cash offer.
Estimated market value
$1,111,000

