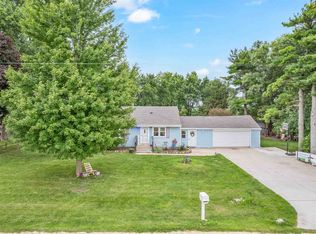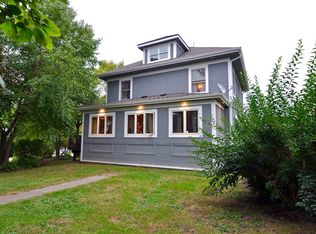Closed
$330,000
20255 E Welty Rd, Esmond, IL 60129
4beds
1,950sqft
Single Family Residence
Built in ----
4.29 Acres Lot
$341,800 Zestimate®
$169/sqft
$1,822 Estimated rent
Home value
$341,800
$314,000 - $373,000
$1,822/mo
Zestimate® history
Loading...
Owner options
Explore your selling options
What's special
Charming farmhouse on 4.29 acres, Cleary outbuilding, 3+ car garage, barn with stables, 2-pastures and breathtaking views of the countryside! 60'x40' Cleary outbuilding is in excellent shape! Updated farmhouse features neutral paint and flooring while maintaining unique farmhouse characteristics. Experience the peaceful setting while in your 23'x8' covered front porch. Light and bright mud room includes coat hooks and bench. Beautifully updated full bath on first floor. Living Room with attached wall display shelving, wood laminate flooring, built-in bookcase and picture window with view of the barn. The separate Dining Room allows for great entertaining. Kitchen hosts oak cabinetry, stainless steel refrigerator and oven range, microwave and dishwasher. 1st level Laundry Room is equipped with a Maytag washer, dryer and utility closet. 1st level master Bedroom and full bath. Open staircase introduces you to 3 more Bedrooms. The 3+ expanded garage is 25'x28' deep with 2 white garage doors. There is a 2-way entry and exit gravel driveway design. Tons of additional parking! Cleary outbuilding is equipped with 20'x15' tall sliding door opening and a 9'x8' additional opening. Mature trees surrounded by ag zoning and pastures with water supply nearby accommodate animal, farm and nature lovers. The barn hosts 100-amp electric service, 2-horse stalls, kennels, tack room and open loft.. Roof, siding and windows were installed around 2012. There is A/C and an energy efficient furnace.
Zillow last checked: 8 hours ago
Listing updated: September 09, 2023 at 10:59am
Listing courtesy of:
Melissa Mobile 815-501-4011,
Hometown Realty Group
Bought with:
Mary Hand
Hometown Realty Group
Source: MRED as distributed by MLS GRID,MLS#: 11791192
Facts & features
Interior
Bedrooms & bathrooms
- Bedrooms: 4
- Bathrooms: 2
- Full bathrooms: 2
Primary bedroom
- Features: Flooring (Carpet), Window Treatments (Blinds), Bathroom (Full, Double Sink)
- Level: Second
- Area: 225 Square Feet
- Dimensions: 15X15
Bedroom 2
- Features: Flooring (Carpet)
- Level: Main
- Area: 117 Square Feet
- Dimensions: 13X9
Bedroom 3
- Features: Flooring (Carpet)
- Level: Second
- Area: 135 Square Feet
- Dimensions: 15X9
Bedroom 4
- Features: Flooring (Carpet)
- Level: Second
- Area: 117 Square Feet
- Dimensions: 13X9
Dining room
- Features: Flooring (Wood Laminate), Window Treatments (Shades)
- Level: Main
- Area: 208 Square Feet
- Dimensions: 16X13
Kitchen
- Features: Kitchen (Eating Area-Table Space, Country Kitchen), Flooring (Ceramic Tile), Window Treatments (Blinds)
- Level: Main
- Area: 160 Square Feet
- Dimensions: 16X10
Laundry
- Features: Flooring (Vinyl), Window Treatments (Blinds)
- Level: Main
- Area: 120 Square Feet
- Dimensions: 15X8
Living room
- Features: Flooring (Wood Laminate), Window Treatments (Shades)
- Level: Main
- Area: 240 Square Feet
- Dimensions: 16X15
Mud room
- Features: Flooring (Wood Laminate)
- Level: Main
- Area: 96 Square Feet
- Dimensions: 12X8
Heating
- Natural Gas, Propane, Forced Air
Cooling
- Central Air
Appliances
- Included: Range, Microwave, Dishwasher, Refrigerator, Washer, Dryer, Water Purifier Rented, Water Softener Rented
- Laundry: Main Level, Electric Dryer Hookup, In Unit, Laundry Closet
Features
- 1st Floor Bedroom, 1st Floor Full Bath, Built-in Features, Bookcases, Open Floorplan, Special Millwork, Granite Counters, Separate Dining Room
- Flooring: Laminate, Carpet
- Doors: Storm Door(s)
- Windows: Screens, Drapes, Insulated Windows
- Basement: Unfinished,Crawl Space,Block,Stone/Rock,Partial
- Attic: Unfinished
Interior area
- Total structure area: 1,950
- Total interior livable area: 1,950 sqft
Property
Parking
- Total spaces: 11.5
- Parking features: Concrete, Gravel, Garage, On Site, Garage Owned, Detached, Unassigned, Side Apron, Driveway, Additional Parking, Circular Driveway, Owned
- Garage spaces: 3.5
- Has uncovered spaces: Yes
Accessibility
- Accessibility features: No Disability Access
Features
- Stories: 2
- Exterior features: Lighting
- Fencing: Fenced,Partial
- Has view: Yes
Lot
- Size: 4.29 Acres
- Dimensions: 475.4 X 392.82
- Features: Mature Trees, Backs to Open Grnd, Level, Pasture, Views
Details
- Additional structures: Barn(s), Outbuilding, Stable(s)
- Parcel number: 19361000110000
- Special conditions: None
- Other equipment: Ceiling Fan(s), Sump Pump
Construction
Type & style
- Home type: SingleFamily
- Architectural style: Farmhouse
- Property subtype: Single Family Residence
Materials
- Wood Siding
- Foundation: Block, Stone
- Roof: Asphalt
Condition
- New construction: No
Utilities & green energy
- Electric: Circuit Breakers, 100 Amp Service
- Sewer: Septic Tank
- Water: Well
Community & neighborhood
Security
- Security features: Carbon Monoxide Detector(s)
Community
- Community features: Horse-Riding Area
Location
- Region: Esmond
HOA & financial
HOA
- Services included: None
Other
Other facts
- Listing terms: Conventional
- Ownership: Fee Simple
Price history
| Date | Event | Price |
|---|---|---|
| 9/8/2023 | Sold | $330,000-4.3%$169/sqft |
Source: | ||
| 7/12/2023 | Contingent | $345,000$177/sqft |
Source: | ||
| 7/5/2023 | Listed for sale | $345,000$177/sqft |
Source: | ||
| 6/26/2023 | Contingent | $345,000$177/sqft |
Source: | ||
| 6/18/2023 | Price change | $345,000-4.1%$177/sqft |
Source: | ||
Public tax history
| Year | Property taxes | Tax assessment |
|---|---|---|
| 2023 | $6,606 +56.6% | $86,592 +46.1% |
| 2022 | $4,218 +4.8% | $59,278 +7.5% |
| 2021 | $4,024 +3.6% | $55,142 +4.7% |
Find assessor info on the county website
Neighborhood: 60129
Nearby schools
GreatSchools rating
- 10/10Eswood Child Care Grade SchoolGrades: K-8Distance: 5.9 mi
- 5/10Rochelle Twp High SchoolGrades: 9-12Distance: 7.2 mi
Schools provided by the listing agent
- Elementary: Eswood Grade School
- Middle: Eswood Grade School
- High: Rochelle Township High School
- District: 269
Source: MRED as distributed by MLS GRID. This data may not be complete. We recommend contacting the local school district to confirm school assignments for this home.

Get pre-qualified for a loan
At Zillow Home Loans, we can pre-qualify you in as little as 5 minutes with no impact to your credit score.An equal housing lender. NMLS #10287.

