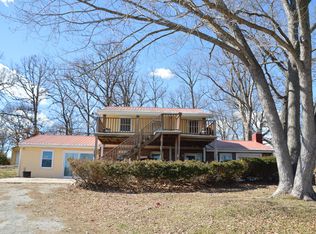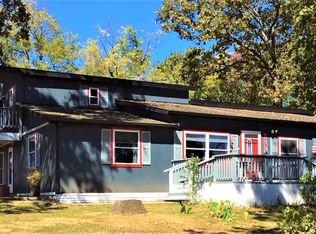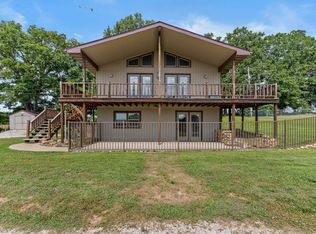Want to be snug in the winter? New windows, doors, insulation. Close to the lake and boat dock. Three bedroom, two and a half baths. Lots of space! Beautiful fireplace in the living room. Hardwired smoke detectors. New paint. Covered patio downstairs and covered deck upstairs. One acre with mature trees. Lots of shade! Two car detached garage. Very quiet.
This property is off market, which means it's not currently listed for sale or rent on Zillow. This may be different from what's available on other websites or public sources.


