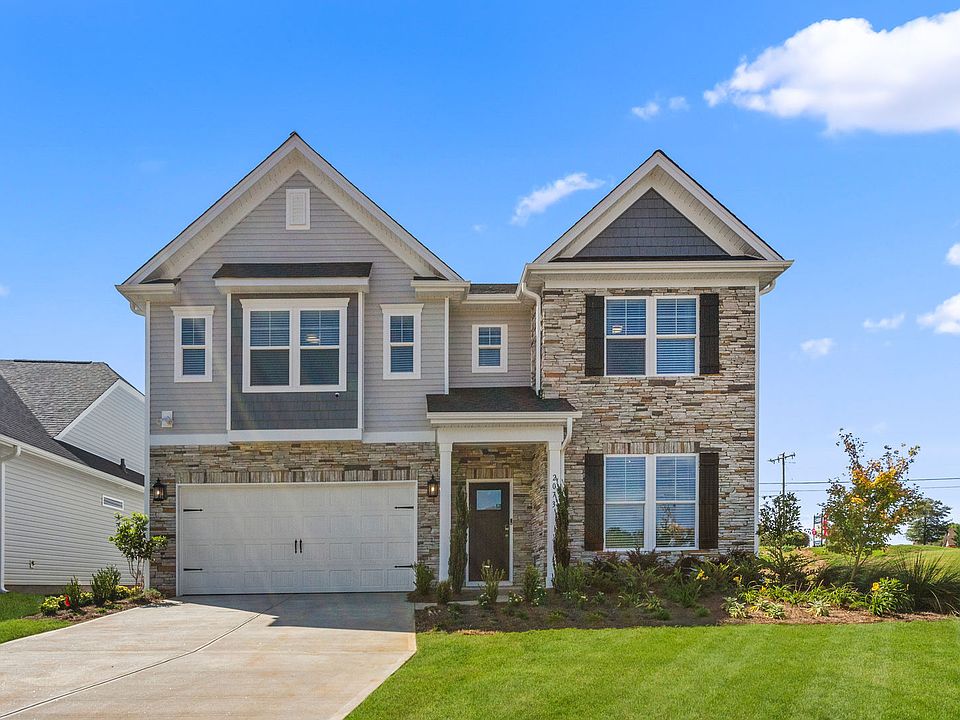ZANES CREEK a BEAUTIFUL, NEW Home Community located in Boiling Springs!! Sought after Boiling Springs School system! Shopping, grocery, restaurants, I 85, I 26 all close by and more! You will LOVE our stunning SHILOH plan - our BIGGEST plan at Zanes Creek with 5 bedrooms and almost 3600 sq ft of living space! The main floor is the setting for most of the action. You are welcomed with a formal living room or study for relaxing or working plus a formal dining room, butlers pantry and a huge kitchen, large, covered patio and amazing family room, perfect for entertaining. If that isn't enough, we have more! There is a bedroom on the first floor which has easy access to the full bathroom, perfect for guests. Head upstairs, and you will find 4 more bedrooms which includes an enormous Primary suite and an additional 3 bedrooms and two full baths and large loft space! We are nestled near Lake Bowen and Woodfin Country Club with the family membership included for 1st year, a short distance to Spartanburg, Greenville, and Asheville. Quality built home by popular new home builder! This home truly has it all! ** Come Quick!**
Pending
$399,990
2025 Zanes Crk, Inman, SC 29349
5beds
3,559sqft
Single Family Residence
Built in 2025
8,276 sqft lot
$-- Zestimate®
$112/sqft
$38/mo HOA
What's special
Large loft spaceHuge kitchenAmazing family roomLarge covered patioEnormous primary suiteFormal dining room
- 71 days
- on Zillow |
- 115 |
- 8 |
Zillow last checked: 7 hours ago
Listing updated: June 07, 2025 at 05:42am
Listed by:
John Dinnen 803-762-2211,
SM South Carolina Brokerage, L
Source: SAR,MLS#: 322200
Travel times
Schedule tour
Select your preferred tour type — either in-person or real-time video tour — then discuss available options with the builder representative you're connected with.
Select a date
Facts & features
Interior
Bedrooms & bathrooms
- Bedrooms: 5
- Bathrooms: 4
- Full bathrooms: 4
Rooms
- Room types: Loft, Other/See Remarks
Primary bedroom
- Level: Second
- Area: 432
- Dimensions: 27 x 16
Bedroom 2
- Level: Second
- Area: 169
- Dimensions: 13 x 13
Bedroom 3
- Level: Second
- Area: 169
- Dimensions: 13 x 13
Bedroom 4
- Level: First
- Area: 144
- Dimensions: 12 x 12
Dining room
- Level: First
- Area: 182
- Dimensions: 13 x 14
Kitchen
- Area: 170
- Width: 17
Living room
- Level: First
- Area: 182
- Dimensions: 13 x 14
Heating
- Natural Gas, Forced Air, Fireplace(s)
Cooling
- Electric, Central Air
Appliances
- Included: Gas Water Heater, Tankless Water Heater, Dishwasher, Disposal, Refrigerator, Gas Oven, Free-Standing Range
Features
- Ceiling Fan(s), Ceilings-Some 9 Ft +, Ceilings-Smooth, Countertops-Solid Surface, Open Floor Plan, Loft, Other/See Remarks, Other Room 1: Upper Flex
- Flooring: Carpet, Ceramic Tile, Laminate
- Windows: Insulated Windows, Windows - Tilt Out, Window Treatments
- Basement: None
- Attic: Storage
- Has fireplace: Yes
- Fireplace features: Gas Log
Interior area
- Total interior livable area: 3,559 sqft
- Finished area above ground: 3,559
- Finished area below ground: 0
Property
Parking
- Total spaces: 2
- Parking features: Storage, Concrete, Garage, Garage Door Opener, Attached Garage 2 Cars
- Garage spaces: 2
- Has uncovered spaces: Yes
Features
- Levels: Two
- Stories: 2
- Patio & porch: Patio
- Exterior features: Vinyl/Aluminum Trim
Lot
- Size: 8,276 sqft
- Features: Level
Construction
Type & style
- Home type: SingleFamily
- Architectural style: Traditional,Craftsman
- Property subtype: Single Family Residence
Materials
- Foundation: Slab
- Roof: Architectural
Condition
- New construction: Yes
- Year built: 2025
Details
- Builder name: Stanley Martin
- Warranty included: Yes
Utilities & green energy
- Electric: Duke
- Gas: Piedmont
- Sewer: Public Sewer
- Water: Public Water, Spartan
- Utilities for property: Underground Utilities, Cable Connected
Community & HOA
Community
- Features: Common Areas, Street Lights, Some Sidewalks
- Subdivision: Zanes Creek
HOA
- Has HOA: Yes
- Services included: Common Area, Street Lights
- HOA fee: $455 annually
Location
- Region: Inman
Financial & listing details
- Price per square foot: $112/sqft
- Price range: $400K - $400K
- Date on market: 4/5/2025
About the community
Stanley Martin builds new construction single-family homes in the Inman, South Carolina neighborhood of Zanes Creek. Discover the perfect blend of serenity, convenience, and recreation with this ideal location near Lake Bowen and Woodfin Country Club where residents can take advantage of a complimentary 1-year membership including golf, swimming, and tennis.. Enjoy a lake lifestyle while living just 2 miles away from Lake Bowen and indulge in recreational activities such as boating, fishing, and kayaking with public lake access at nearby Anchor Park.
With convenient access to I-26 and Highway 9, Zanes Creek is ideally situated near a variety of retail and restaurant options in the Boiling Springs area. In addition to its fantastic location, Zanes Creek is served by top Spartanburg County Schools: Oakland Elementary, Boiling Springs Middle, and Boiling Springs High School. Zanes Creek offers a selection of 2-story single-family homes ranging from 2,025 to 3,596 sq. ft., designed to cater to various lifestyle needs and preferences.
Experience an unparalleled living experience in this Boiling Springs community, offering the best of both worlds - access to daily needs, a peaceful retreat, and top-notch schools. Don't miss your chance to become a part of the Zanes Creek community!
Source: Stanley Martin Homes

