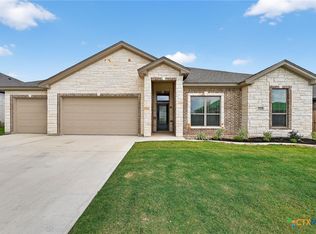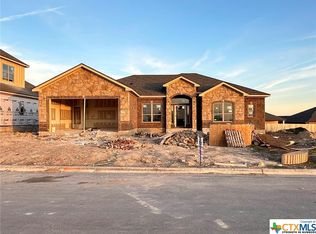Closed
Price Unknown
2025 Yarrow Rd, Temple, TX 76502
3beds
1,751sqft
Single Family Residence
Built in 2025
7,501.03 Square Feet Lot
$379,200 Zestimate®
$--/sqft
$1,781 Estimated rent
Home value
$379,200
$349,000 - $410,000
$1,781/mo
Zestimate® history
Loading...
Owner options
Explore your selling options
What's special
This delightful 3-bedroom, 2-bathroom Odessa plan offers an invitation to a lifestyle of ease and elegance.
Step into the living room and be greeted by a tray ceiling design and cozy electric fireplace, creating a warm and welcoming atmosphere ideal for relaxation and unwinding after a long day. The heart of the home is the spacious and open kitchen offering not just a place to prepare meals but a central hub for family gatherings and entertaining.
Retreat to the spacious master suite, complete with a large closet designed for organization and seasonal rotation of clothing. The master bath offers double vanities, a separate shower, and a garden tub for soaking away the stress of the day.
Mesa Ridge is convenient to all that West Temple has to offer and zoned to Belton ISD schools!
Zillow last checked: 8 hours ago
Listing updated: June 21, 2025 at 12:44pm
Listed by:
Wendy Nichols 254-773-0600,
Carothers Executive Homes
Bought with:
Hydee U. Pichai, TREC #0796750
Keller Williams Realty-RR WC
Source: Central Texas MLS,MLS#: 574640 Originating MLS: Temple Belton Board of REALTORS
Originating MLS: Temple Belton Board of REALTORS
Facts & features
Interior
Bedrooms & bathrooms
- Bedrooms: 3
- Bathrooms: 2
- Full bathrooms: 2
Heating
- Central, Electric
Cooling
- Central Air, Electric
Appliances
- Included: Dishwasher, Electric Cooktop, Electric Water Heater, Disposal, Oven, Plumbed For Ice Maker, Range Hood, Vented Exhaust Fan, Some Electric Appliances, Cooktop, Microwave
- Laundry: Inside, Laundry Room
Features
- Built-in Features, Tray Ceiling(s), Ceiling Fan(s), Crown Molding, Double Vanity, Entrance Foyer, Garden Tub/Roman Tub, Open Floorplan, Pull Down Attic Stairs, Recessed Lighting, Split Bedrooms, Separate Shower, Tub Shower, Walk-In Closet(s), Custom Cabinets, Granite Counters, Kitchen Island, Kitchen/Family Room Combo, Kitchen/Dining Combo, Pantry
- Flooring: Carpet, Ceramic Tile
- Attic: Pull Down Stairs
- Number of fireplaces: 1
- Fireplace features: Electric, Living Room
Interior area
- Total interior livable area: 1,751 sqft
Property
Parking
- Total spaces: 2
- Parking features: Garage
- Garage spaces: 2
Features
- Levels: One
- Stories: 1
- Patio & porch: Covered, Patio, Porch
- Exterior features: Covered Patio, Porch
- Pool features: None
- Fencing: Back Yard,Privacy
- Has view: Yes
- View description: None
- Body of water: None
Lot
- Size: 7,501 sqft
Details
- Parcel number: 509790
- Special conditions: Builder Owned
Construction
Type & style
- Home type: SingleFamily
- Architectural style: Traditional
- Property subtype: Single Family Residence
Materials
- Masonry, Spray Foam Insulation
- Foundation: Slab
- Roof: Composition,Shingle
Condition
- Under Construction
- New construction: Yes
- Year built: 2025
Details
- Builder name: Carothers Executive
Utilities & green energy
- Sewer: Public Sewer
- Water: Public
- Utilities for property: Fiber Optic Available, High Speed Internet Available, Trash Collection Public
Community & neighborhood
Security
- Security features: Smoke Detector(s)
Community
- Community features: None
Location
- Region: Temple
- Subdivision: Mesa Rdg Ph I
HOA & financial
HOA
- Has HOA: Yes
- HOA fee: $250 annually
- Association name: Mesa Ridge HOA
Other
Other facts
- Listing agreement: Exclusive Right To Sell
- Listing terms: Cash,Conventional,FHA,Texas Vet,VA Loan
Price history
| Date | Event | Price |
|---|---|---|
| 6/20/2025 | Sold | -- |
Source: | ||
| 5/2/2025 | Pending sale | $379,000$216/sqft |
Source: | ||
| 4/15/2025 | Listed for sale | $379,000$216/sqft |
Source: | ||
Public tax history
| Year | Property taxes | Tax assessment |
|---|---|---|
| 2025 | $2,191 +208.1% | $91,280 +200.3% |
| 2024 | $711 +16.4% | $30,400 +14.3% |
| 2023 | $611 -8.6% | $26,600 |
Find assessor info on the county website
Neighborhood: 76502
Nearby schools
GreatSchools rating
- 6/10Tarver Elementary SchoolGrades: K-5Distance: 1.3 mi
- 5/10North Belton Middle SchoolGrades: 6-8Distance: 0.9 mi
- 7/10Lake Belton High SchoolGrades: 9-12Distance: 0.6 mi
Schools provided by the listing agent
- District: Belton ISD
Source: Central Texas MLS. This data may not be complete. We recommend contacting the local school district to confirm school assignments for this home.
Get a cash offer in 3 minutes
Find out how much your home could sell for in as little as 3 minutes with a no-obligation cash offer.
Estimated market value
$379,200
Get a cash offer in 3 minutes
Find out how much your home could sell for in as little as 3 minutes with a no-obligation cash offer.
Estimated market value
$379,200

