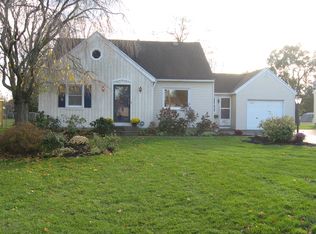Expect to be Impressed! 3 Bedroom 2 Bath Cape Cod with Today's Updates and Details. Open Floor Plan Features Updated Eat-In Kitchen with Expansive Island. Family Room with Sliding Glass Door Leading to the Deck, Fully Fenced Yard and Patio. 2 Bedrooms on the First Floor with Updated Full Bath. Second Floor has an Amazing Master Suite with Vaulted Ceiling and Master Bathroom with Barn Style Door, Soaking Tub and More..A/C(2019), Roof(2015), Hot Water Tank(2 Yrs Young)!!! This House has it All..OPEN HOUSE Wednesday 9/25 5-7..All Offers to be Reviewed Saturday 9/28 at 5pm.
This property is off market, which means it's not currently listed for sale or rent on Zillow. This may be different from what's available on other websites or public sources.
