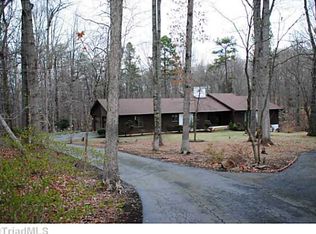Sold for $491,500
$491,500
2025 Walker Rd, Winston Salem, NC 27106
4beds
3,094sqft
Stick/Site Built, Residential, Single Family Residence
Built in 1991
3.69 Acres Lot
$490,000 Zestimate®
$--/sqft
$2,573 Estimated rent
Home value
$490,000
$446,000 - $539,000
$2,573/mo
Zestimate® history
Loading...
Owner options
Explore your selling options
What's special
Attention to detail and craftsmanship in this stunning 4 bed, 2.5 bath all brick ranch. Everything about this custom built home was thought out. Large entry greets you as you walk through the front door from the rocking chair front porch. Formal living room and dining room are located off the entry and connect to the eat in kitchen that includes a pantry and island. From the kitchen you can access the private office, large laundry room and half bath. The den has a fire place and beautiful tongue and groove wood. There is a 4 foot hallway leading to the generous sized bedrooms. The bedrooms and bathrooms in this part of the home have 36 inch doors. Primary has two large closets, ensuite bathroom includes dual vanity sink and linen closet. Tons of potential in the unfinished basement that features a wood burning fireplace. Outside, enjoy the peaceful surroundings on the 3.6+/- acre lot whether that be sitting on the front porch, the large patio or exploring the woods.
Zillow last checked: 8 hours ago
Listing updated: February 12, 2025 at 06:33am
Listed by:
Wendy Sloan 336-692-7323,
Howard Hanna Allen Tate - Winston Salem
Bought with:
Wendy Sloan, 230431
Howard Hanna Allen Tate - Winston Salem
Source: Triad MLS,MLS#: 1153556 Originating MLS: Winston-Salem
Originating MLS: Winston-Salem
Facts & features
Interior
Bedrooms & bathrooms
- Bedrooms: 4
- Bathrooms: 3
- Full bathrooms: 2
- 1/2 bathrooms: 1
- Main level bathrooms: 3
Primary bedroom
- Level: Main
- Dimensions: 16.67 x 13.25
Bedroom 2
- Level: Main
- Dimensions: 13.25 x 12.25
Bedroom 3
- Level: Main
- Dimensions: 13.58 x 12.42
Bedroom 4
- Level: Main
- Dimensions: 13.25 x 12.42
Breakfast
- Level: Main
- Dimensions: 9 x 7.42
Den
- Level: Main
- Dimensions: 18.67 x 15.5
Dining room
- Level: Main
- Dimensions: 14.42 x 12.42
Entry
- Level: Main
- Dimensions: 12.83 x 7
Kitchen
- Level: Main
- Dimensions: 15.58 x 10.17
Laundry
- Level: Main
- Dimensions: 12.25 x 10
Living room
- Level: Main
- Dimensions: 17.75 x 14.42
Office
- Level: Main
- Dimensions: 17.08 x 10
Heating
- Fireplace(s), Heat Pump, Electric, Propane
Cooling
- Central Air
Appliances
- Included: Microwave, Oven, Dishwasher, Disposal, Electric Water Heater
- Laundry: Dryer Connection, Main Level, Washer Hookup
Features
- Ceiling Fan(s), Dead Bolt(s), Kitchen Island, Pantry
- Flooring: Carpet, Laminate, Vinyl
- Basement: Unfinished, Basement
- Number of fireplaces: 2
- Fireplace features: Gas Log, Basement, Den
Interior area
- Total structure area: 5,479
- Total interior livable area: 3,094 sqft
- Finished area above ground: 3,094
Property
Parking
- Total spaces: 3
- Parking features: Driveway, Garage, Garage Door Opener, Attached, Basement
- Attached garage spaces: 3
- Has uncovered spaces: Yes
Features
- Levels: One
- Stories: 1
- Patio & porch: Porch
- Exterior features: Garden
- Pool features: None
- Fencing: None
Lot
- Size: 3.69 Acres
- Features: Not in Flood Zone
Details
- Parcel number: 6818297936
- Zoning: RS9
- Special conditions: Owner Sale
Construction
Type & style
- Home type: SingleFamily
- Architectural style: Ranch
- Property subtype: Stick/Site Built, Residential, Single Family Residence
Materials
- Brick, Vinyl Siding
Condition
- Year built: 1991
Utilities & green energy
- Sewer: Septic Tank
- Water: Public
Community & neighborhood
Security
- Security features: Smoke Detector(s)
Location
- Region: Winston Salem
Other
Other facts
- Listing agreement: Exclusive Right To Sell
- Listing terms: Cash,Conventional,FHA,VA Loan
Price history
| Date | Event | Price |
|---|---|---|
| 2/11/2025 | Sold | $491,500-6.4% |
Source: | ||
| 10/24/2024 | Pending sale | $525,000 |
Source: | ||
| 8/23/2024 | Listed for sale | $525,000 |
Source: | ||
Public tax history
| Year | Property taxes | Tax assessment |
|---|---|---|
| 2025 | -- | $565,600 |
| 2024 | $5,181 | -- |
| 2023 | -- | $369,300 |
Find assessor info on the county website
Neighborhood: 27106
Nearby schools
GreatSchools rating
- 2/10Gibson ElementaryGrades: PK-5Distance: 0.1 mi
- 1/10Northwest MiddleGrades: 6-8Distance: 0.4 mi
- 2/10North Forsyth HighGrades: 9-12Distance: 1.9 mi
Get a cash offer in 3 minutes
Find out how much your home could sell for in as little as 3 minutes with a no-obligation cash offer.
Estimated market value$490,000
Get a cash offer in 3 minutes
Find out how much your home could sell for in as little as 3 minutes with a no-obligation cash offer.
Estimated market value
$490,000
