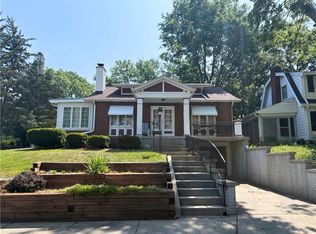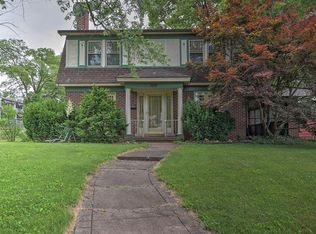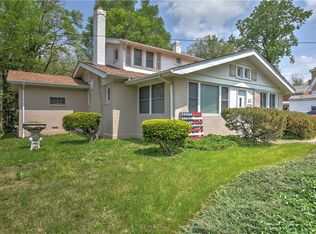Sold for $145,000
$145,000
2025 W Main St, Decatur, IL 62522
3beds
1,560sqft
Single Family Residence
Built in 1922
6,969.6 Square Feet Lot
$152,100 Zestimate®
$93/sqft
$1,375 Estimated rent
Home value
$152,100
$128,000 - $179,000
$1,375/mo
Zestimate® history
Loading...
Owner options
Explore your selling options
What's special
Step into timeless charm into this meticulously maintained three-bed, 1.5bath historic two story home. From the moment you arrive, you'll be captivated by its character, thoughtful details, and inviting atmosphere. Inside, the home blends classic craftsmanship with comfort, offering warm living spaces and a layout perfect for everyday living or entertaining. Outside, enjoy two private patios, ideal for morning coffee or evening gatherings, along with a nicely landscaped yard that enhances the home's curb appeal. A one-car detached garage provides convenience and storage. This rare find is a perfect blend of history, charm and livability. Very well maintained. Recent updates include: newer flooring main level, sliding door, full bath remodel and tuckpointing 2017, HVAC, Water Heater 2016, Upstairs hardwoods refinished, updated plumbing 2020. Roof 2024.
Zillow last checked: 8 hours ago
Listing updated: October 14, 2025 at 09:58am
Listed by:
Valerie Wallace 217-422-3335,
Main Place Real Estate
Bought with:
Valerie Wallace, 475132005
Main Place Real Estate
Source: CIBR,MLS#: 6255056 Originating MLS: Central Illinois Board Of REALTORS
Originating MLS: Central Illinois Board Of REALTORS
Facts & features
Interior
Bedrooms & bathrooms
- Bedrooms: 3
- Bathrooms: 2
- Full bathrooms: 1
- 1/2 bathrooms: 1
Bedroom
- Description: Flooring: Hardwood
- Level: Upper
Bedroom
- Description: Flooring: Hardwood
- Level: Upper
Bedroom
- Description: Flooring: Hardwood
- Level: Upper
Basement
- Level: Lower
Breakfast room nook
- Description: Flooring: Vinyl
- Level: Main
Family room
- Description: Flooring: Hardwood
- Level: Main
Other
- Level: Upper
Half bath
- Level: Main
Kitchen
- Description: Flooring: Vinyl
- Level: Main
Living room
- Description: Flooring: Hardwood
- Level: Main
Heating
- Forced Air, Gas
Cooling
- Central Air
Appliances
- Included: Dryer, Gas Water Heater, Oven, Range, Refrigerator, Range Hood, Washer
Features
- Breakfast Area, Fireplace, Pantry, Walk-In Closet(s)
- Windows: Replacement Windows
- Basement: Unfinished,Full
- Number of fireplaces: 1
- Fireplace features: Wood Burning
Interior area
- Total structure area: 1,560
- Total interior livable area: 1,560 sqft
- Finished area above ground: 1,560
- Finished area below ground: 0
Property
Parking
- Total spaces: 1
- Parking features: Detached, Garage
- Garage spaces: 1
Features
- Levels: Two
- Stories: 2
- Patio & porch: Enclosed, Front Porch, Patio
Lot
- Size: 6,969 sqft
Details
- Parcel number: 041216155001
- Zoning: MUN
- Special conditions: None
Construction
Type & style
- Home type: SingleFamily
- Architectural style: Other
- Property subtype: Single Family Residence
Materials
- Brick, Vinyl Siding
- Foundation: Basement
- Roof: Asphalt,Shingle
Condition
- Year built: 1922
Utilities & green energy
- Sewer: Public Sewer
- Water: Public
Community & neighborhood
Location
- Region: Decatur
- Subdivision: Linden Place
Other
Other facts
- Road surface type: Concrete
Price history
| Date | Event | Price |
|---|---|---|
| 10/13/2025 | Sold | $145,000$93/sqft |
Source: | ||
| 9/12/2025 | Pending sale | $145,000$93/sqft |
Source: | ||
| 9/10/2025 | Listed for sale | $145,000+72.6%$93/sqft |
Source: | ||
| 5/10/2021 | Sold | $84,000$54/sqft |
Source: | ||
| 4/15/2021 | Pending sale | $84,000$54/sqft |
Source: | ||
Public tax history
| Year | Property taxes | Tax assessment |
|---|---|---|
| 2024 | $2,019 +2.8% | $31,854 +3.7% |
| 2023 | $1,963 +26.8% | $30,726 +45.3% |
| 2022 | $1,549 -23.8% | $21,144 +7.1% |
Find assessor info on the county website
Neighborhood: 62522
Nearby schools
GreatSchools rating
- 2/10Dennis Lab SchoolGrades: PK-8Distance: 0.5 mi
- 2/10Macarthur High SchoolGrades: 9-12Distance: 1 mi
- 2/10Eisenhower High SchoolGrades: 9-12Distance: 3.1 mi
Schools provided by the listing agent
- District: Decatur Dist 61
Source: CIBR. This data may not be complete. We recommend contacting the local school district to confirm school assignments for this home.
Get pre-qualified for a loan
At Zillow Home Loans, we can pre-qualify you in as little as 5 minutes with no impact to your credit score.An equal housing lender. NMLS #10287.


