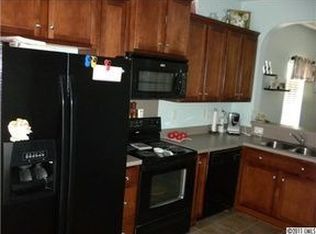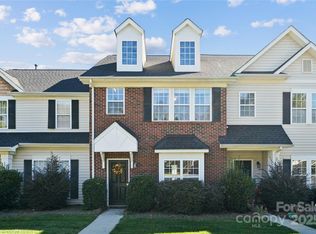MOVE-IN READY! Live a busy lifestyle and don't have time for yard work and home maintenance, then this townhome is for you! Beautiful and well-kept home with an open floor plan, new floorings on main level and part of upper level, and bathrooms. One car garage with long driveway, park up to 4 cars. LOW HOA's and Union tax, quick access to I-485 and Monroe Bypass, and minutes away from a variety of restaurants, groceries, and Movie theater. Take long walks around the beautiful neighborhood with plenty of green areas for everyone in the family and pets to enjoy. Seller offers $300 credit for new dishwasher with accepted offer. **Come and see it for yourself, we know you'll fall in love with it!**
This property is off market, which means it's not currently listed for sale or rent on Zillow. This may be different from what's available on other websites or public sources.

