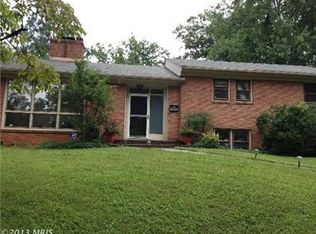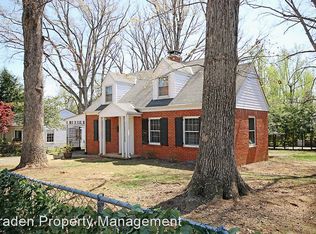Closed
$1,155,000
2025 Thomson Rd, Charlottesville, VA 22903
3beds
2,754sqft
Single Family Residence
Built in 1954
10,018.8 Square Feet Lot
$1,234,000 Zestimate®
$419/sqft
$3,150 Estimated rent
Home value
$1,234,000
$1.05M - $1.44M
$3,150/mo
Zestimate® history
Loading...
Owner options
Explore your selling options
What's special
Renovated, 3 bedroom, 2 bath brick home in lovely, sought-after Lewis Mountain neighborhood is steps to all things UVA. Notable details include an attractive and stylish kitchen remodel featuring white cabinets, striking marble & granite counters, marble back splash and all new fixtures. You'll love the addition of a bright, contemporary room on the main level showcasing skylights, vaulted ceiling, beams & custom bookshelves - an ideal spot for an office, den or other flex space. The main bathroom is stunning following a comprehensive remodel that delivered a large walk-in shower with custom tile and heavy glass enclosure, marble floors/counters, custom vanity and new fixtures. The home has been very well maintained with many major systems replaced including the water heater, roof, HVAC and kitchen appliances. Updated lighting, fresh paint and oak hardwood floors throughout most living spaces. Functional design offers an abundance of storage in both finished and unfinished areas. The recent addition of a paved circular drive and garage provide plenty of off-street parking. Enjoy a walkable lifestyle – just a short stroll to UVA Grounds, the O-Hill trails, JPJ, Scott Stadium, Alumni Hall, & the UVA medical center.
Zillow last checked: 8 hours ago
Listing updated: February 08, 2025 at 11:39am
Listed by:
KRISTIN CUMMINGS STREED 434-409-5619,
LORING WOODRIFF REAL ESTATE ASSOCIATES
Bought with:
ALEXANDRA SCHWARTZ, 0225239528
LORING WOODRIFF REAL ESTATE ASSOCIATES
Source: CAAR,MLS#: 655817 Originating MLS: Charlottesville Area Association of Realtors
Originating MLS: Charlottesville Area Association of Realtors
Facts & features
Interior
Bedrooms & bathrooms
- Bedrooms: 3
- Bathrooms: 2
- Full bathrooms: 2
Heating
- Heat Pump
Cooling
- Central Air
Appliances
- Included: Dishwasher, Electric Range, Disposal, Refrigerator, Dryer, Washer
- Laundry: Washer Hookup, Dryer Hookup
Features
- Skylights, Walk-In Closet(s), Breakfast Bar, Entrance Foyer, Home Office, Programmable Thermostat
- Flooring: Ceramic Tile, Hardwood, Marble
- Windows: Skylight(s)
- Basement: Partially Finished
- Number of fireplaces: 1
- Fireplace features: One, Glass Doors, Wood Burning
Interior area
- Total structure area: 3,154
- Total interior livable area: 2,754 sqft
- Finished area above ground: 2,424
- Finished area below ground: 330
Property
Parking
- Total spaces: 1
- Parking features: Attached, Basement, Garage Faces Front, Garage
- Attached garage spaces: 1
Features
- Levels: Three Or More,Multi/Split,Quad-Level
- Stories: 3
- Pool features: None
Lot
- Size: 10,018 sqft
Details
- Parcel number: 130072100
- Zoning description: R-1U University Residential
Construction
Type & style
- Home type: SingleFamily
- Property subtype: Single Family Residence
Materials
- Stick Built
- Foundation: Block
- Roof: Architectural
Condition
- New construction: No
- Year built: 1954
Utilities & green energy
- Sewer: Public Sewer
- Water: Public
- Utilities for property: Cable Available, Fiber Optic Available, High Speed Internet Available
Green energy
- Indoor air quality: Low VOC Paint/Materials
Community & neighborhood
Security
- Security features: Smoke Detector(s), Carbon Monoxide Detector(s)
Location
- Region: Charlottesville
- Subdivision: LEWIS MOUNTAIN
Price history
| Date | Event | Price |
|---|---|---|
| 9/17/2024 | Sold | $1,155,000+16.7%$419/sqft |
Source: | ||
| 8/26/2024 | Pending sale | $990,000$359/sqft |
Source: | ||
| 8/21/2024 | Listed for sale | $990,000+78.3%$359/sqft |
Source: | ||
| 9/27/2013 | Sold | $555,100-2.4%$202/sqft |
Source: Agent Provided Report a problem | ||
| 8/29/2013 | Listed for sale | $569,000+29.6%$207/sqft |
Source: Nest Realty #513453 Report a problem | ||
Public tax history
| Year | Property taxes | Tax assessment |
|---|---|---|
| 2024 | $8,000 +10.9% | $807,500 +8.8% |
| 2023 | $7,212 +128.2% | $742,300 +12.7% |
| 2022 | $3,161 -41.9% | $658,600 +15% |
Find assessor info on the county website
Neighborhood: Lewis Mountain
Nearby schools
GreatSchools rating
- 3/10Venable Elementary SchoolGrades: PK-4Distance: 1 mi
- 3/10Buford Middle SchoolGrades: 7-8Distance: 1.2 mi
- 5/10Charlottesville High SchoolGrades: 9-12Distance: 2.4 mi
Schools provided by the listing agent
- Elementary: Trailblazer
- Middle: Walker & Buford
- High: Charlottesville
Source: CAAR. This data may not be complete. We recommend contacting the local school district to confirm school assignments for this home.

Get pre-qualified for a loan
At Zillow Home Loans, we can pre-qualify you in as little as 5 minutes with no impact to your credit score.An equal housing lender. NMLS #10287.
Sell for more on Zillow
Get a free Zillow Showcase℠ listing and you could sell for .
$1,234,000
2% more+ $24,680
With Zillow Showcase(estimated)
$1,258,680
