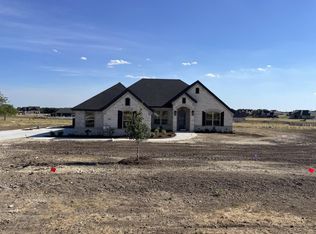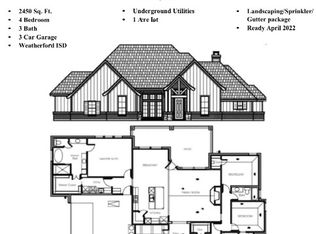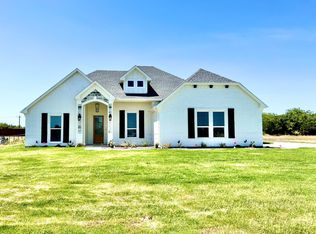Sold on 11/10/25
Price Unknown
2025 Sunset Ridge Dr, Weatherford, TX 76087
4beds
2,513sqft
Single Family Residence
Built in 2023
1 Acres Lot
$549,600 Zestimate®
$--/sqft
$3,325 Estimated rent
Home value
$549,600
$522,000 - $577,000
$3,325/mo
Zestimate® history
Loading...
Owner options
Explore your selling options
What's special
This beautiful single-story home offers 4 bedrooms and 3 bathrooms, situated on a spacious 1-acre lot. The open concept design seamlessly connects the large living, dining, and kitchen areas, creating a perfect space for entertaining and family gatherings. The kitchen is a standout feature, with a giant island, electric cooktop, granite counters, and ample cabinetry, making meal preparation a breeze. The living area is centered around a cozy electric fireplace with remote, creating a warm and inviting atmosphere. Throughout the home, you'll find ceramic wood-look tile that adds both beauty and durability, while decorative lighting enhances the home’s modern appeal. The master suite offers a private retreat with an en-suite bathroom featuring a spacious walk-in shower and garden tub for soaking in after a long day. Two additional well-sized bedrooms share a full bathroom, and the fourth bedroom is perfect for guests or use as a home office. A large laundry room provides additional storage space and convenience. The 3-car garage provides ample parking and storage, offering plenty of room for vehicles and tools. The expansive 1-acre lot offers plenty of space for outdoor activities, gardening, or future expansion. This home combines comfort, style, and functionality, offering a perfect balance of indoor and outdoor living.
Zillow last checked: 8 hours ago
Listing updated: November 10, 2025 at 01:51pm
Listed by:
Amanda Hardy 0730684 817-454-7617,
Berkshire HathawayHS PenFed TX 817-377-4500
Bought with:
Lily Moore
Lily Moore Realty
Shelby Whigham, 0824957
Lily Moore Realty
Source: NTREIS,MLS#: 21044672
Facts & features
Interior
Bedrooms & bathrooms
- Bedrooms: 4
- Bathrooms: 3
- Full bathrooms: 3
Primary bedroom
- Features: Ceiling Fan(s), En Suite Bathroom
- Level: First
- Dimensions: 17 x 15
Bedroom
- Features: Ceiling Fan(s), Split Bedrooms
- Level: First
- Dimensions: 12 x 11
Bedroom
- Features: Ceiling Fan(s), Split Bedrooms
- Level: First
- Dimensions: 12 x 11
Bedroom
- Features: Ceiling Fan(s), Split Bedrooms
- Level: First
- Dimensions: 14 x 12
Primary bathroom
- Features: Built-in Features, Dual Sinks, Double Vanity, En Suite Bathroom, Granite Counters, Garden Tub/Roman Tub, Linen Closet, Separate Shower
- Level: First
- Dimensions: 15 x 11
Other
- Features: Built-in Features, Granite Counters
- Level: First
- Dimensions: 8 x 8
Other
- Features: Built-in Features, Granite Counters
- Level: First
- Dimensions: 10 x 5
Kitchen
- Features: Built-in Features, Eat-in Kitchen, Granite Counters, Kitchen Island, Pantry, Walk-In Pantry
- Level: First
- Dimensions: 14 x 11
Laundry
- Features: Built-in Features, Granite Counters
- Level: First
- Dimensions: 8 x 7
Living room
- Features: Ceiling Fan(s), Fireplace
- Level: First
- Dimensions: 24 x 18
Office
- Features: Ceiling Fan(s)
- Level: First
- Dimensions: 11 x 11
Heating
- Central, Electric, Fireplace(s)
Cooling
- Central Air, Ceiling Fan(s), Electric
Appliances
- Included: Dishwasher, Electric Cooktop, Electric Oven, Electric Water Heater, Microwave, Vented Exhaust Fan
Features
- Built-in Features, Decorative/Designer Lighting Fixtures, Granite Counters, Kitchen Island, Open Floorplan, Pantry, Walk-In Closet(s)
- Flooring: Ceramic Tile
- Has basement: No
- Number of fireplaces: 1
- Fireplace features: Blower Fan, Electric, Living Room, Masonry
Interior area
- Total interior livable area: 2,513 sqft
Property
Parking
- Total spaces: 3
- Parking features: Additional Parking, Door-Multi, Direct Access, Driveway, Epoxy Flooring, Garage, Garage Door Opener, Inside Entrance, Kitchen Level, Garage Faces Side
- Attached garage spaces: 3
- Has uncovered spaces: Yes
Features
- Levels: One
- Stories: 1
- Patio & porch: Covered
- Exterior features: Private Yard, Rain Gutters
- Pool features: None
- Fencing: Back Yard,Fenced,Gate,Pipe,Wood
Lot
- Size: 1.00 Acres
- Features: Acreage, Back Yard, Cleared, Lawn, Landscaped, Level, Native Plants, Subdivision, Sprinkler System, Few Trees
Details
- Parcel number: R000117902
Construction
Type & style
- Home type: SingleFamily
- Architectural style: Traditional,Detached
- Property subtype: Single Family Residence
Materials
- Rock, Stone
- Foundation: Slab
- Roof: Composition
Condition
- Year built: 2023
Utilities & green energy
- Sewer: Aerobic Septic
- Water: Community/Coop
- Utilities for property: Electricity Available, Electricity Connected, Septic Available, Underground Utilities, Water Available
Green energy
- Energy efficient items: Insulation, Thermostat
- Water conservation: Water-Smart Landscaping
Community & neighborhood
Security
- Security features: Smoke Detector(s)
Community
- Community features: Community Mailbox
Location
- Region: Weatherford
- Subdivision: Elevation Estates Pc
Other
Other facts
- Listing terms: Cash,Conventional,FHA,VA Loan
- Road surface type: Asphalt
Price history
| Date | Event | Price |
|---|---|---|
| 11/10/2025 | Sold | -- |
Source: NTREIS #21044672 | ||
| 10/19/2025 | Pending sale | $550,000$219/sqft |
Source: NTREIS #21044672 | ||
| 10/12/2025 | Contingent | $550,000$219/sqft |
Source: NTREIS #21044672 | ||
| 9/25/2025 | Price change | $550,000-1.8%$219/sqft |
Source: NTREIS #21044672 | ||
| 8/28/2025 | Listed for sale | $560,000$223/sqft |
Source: NTREIS #21044672 | ||
Public tax history
Tax history is unavailable.
Neighborhood: 76087
Nearby schools
GreatSchools rating
- 7/10Austin Elementary SchoolGrades: PK-5Distance: 8.3 mi
- 6/10Hall Middle SchoolGrades: 6-8Distance: 9.2 mi
- 4/10Weatherford High SchoolGrades: 9-12Distance: 7.5 mi
Schools provided by the listing agent
- Elementary: Austin
- Middle: Hall
- High: Weatherford
- District: Weatherford ISD
Source: NTREIS. This data may not be complete. We recommend contacting the local school district to confirm school assignments for this home.
Get a cash offer in 3 minutes
Find out how much your home could sell for in as little as 3 minutes with a no-obligation cash offer.
Estimated market value
$549,600
Get a cash offer in 3 minutes
Find out how much your home could sell for in as little as 3 minutes with a no-obligation cash offer.
Estimated market value
$549,600


