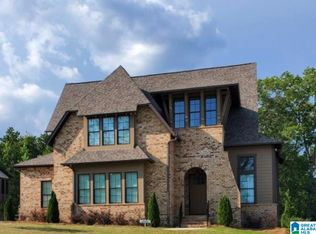Sold for $824,900
$824,900
2025 Stone Ridge Rd, Birmingham, AL 35242
4beds
3,550sqft
Single Family Residence
Built in 2023
0.3 Acres Lot
$895,600 Zestimate®
$232/sqft
$4,492 Estimated rent
Home value
$895,600
$833,000 - $967,000
$4,492/mo
Zestimate® history
Loading...
Owner options
Explore your selling options
What's special
New Amberly plan coming on an Unfinished Walk out Basement with 4 car garage parking. Under construction and estimated completion is next summer. Corner lot with main level parking on Stone Ridge and Basement Driveway off Glendale. 4 side brick home with a front porch. 4 bedrooms with master on the main and 3 up plus a large unfinished bonus room and another space that could be finished as an office. Open floor plan with eat in kitchen and a formal dining room as well. Home to include 4 side brick, sanded and finished nailed down floors in the Master bedroom, dining room, Living room, foyer, half bath, kitchen and eating area, plus the wood stairs going to the upstairs.Unfinished basement with room for a bedroom, bath and a bonus room in one area and a large exercise room in another area Plus the 2 car garage and extra storage on top of that in the parking area for lawn mower. Upstairs 2 car garage also has a storage area so trash cans could sit in that space next to door. Covered deck
Zillow last checked: 8 hours ago
Listing updated: August 17, 2023 at 05:57am
Listed by:
Carol Rindone 205-401-5500,
Eddleman Realty LLC
Bought with:
Telea England
Keller Williams
Source: GALMLS,MLS#: 1332310
Facts & features
Interior
Bedrooms & bathrooms
- Bedrooms: 4
- Bathrooms: 4
- Full bathrooms: 3
- 1/2 bathrooms: 1
Primary bedroom
- Level: First
Bedroom 1
- Level: Second
Bedroom 2
- Level: Second
Bedroom 3
- Level: Second
Primary bathroom
- Level: First
Bathroom 1
- Level: First
Bathroom 3
- Level: Second
Dining room
- Level: First
Kitchen
- Features: Eat-in Kitchen, Kitchen Island, Pantry
- Level: First
Living room
- Level: First
Basement
- Area: 831
Heating
- Natural Gas, Heat Pump
Cooling
- Electric, Heat Pump
Appliances
- Included: Gas Cooktop, Dishwasher, Disposal, Microwave, Electric Oven, Plumbed for Gas in Kit, Stainless Steel Appliance(s), Gas Water Heater
- Laundry: Electric Dryer Hookup, Washer Hookup, Main Level, Laundry Room, Laundry (ROOM), Yes
Features
- Recessed Lighting, High Ceilings, Crown Molding, Smooth Ceilings, Soaking Tub, Separate Shower, Double Vanity, Walk-In Closet(s)
- Flooring: Carpet, Hardwood, Tile
- Doors: French Doors
- Windows: Double Pane Windows
- Basement: Full,Unfinished,Daylight,Bath/Stubbed,Concrete
- Attic: Walk-In,Yes
- Number of fireplaces: 1
- Fireplace features: Tile (FIREPL), Ventless, Living Room, Gas
Interior area
- Total interior livable area: 3,550 sqft
- Finished area above ground: 3,550
- Finished area below ground: 0
Property
Parking
- Total spaces: 4
- Parking features: Attached, Basement, Parking (MLVL), Garage Faces Side
- Attached garage spaces: 4
Features
- Levels: One and One Half
- Stories: 1
- Patio & porch: Open (PATIO), Patio, Covered (DECK), Deck
- Exterior features: Sprinkler System
- Pool features: Cleaning System, In Ground, Fenced, Salt Water, Community
- Has view: Yes
- View description: None
- Waterfront features: No
Lot
- Size: 0.30 Acres
- Features: Corner Lot, Subdivision
Details
- Parcel number: 092040010034.000
- Special conditions: N/A
Construction
Type & style
- Home type: SingleFamily
- Property subtype: Single Family Residence
Materials
- Brick, HardiPlank Type
- Foundation: Basement
Condition
- Year built: 2023
Utilities & green energy
- Water: Public
- Utilities for property: Sewer Connected, Underground Utilities
Community & neighborhood
Community
- Community features: Park, Playground, Sidewalks, Curbs
Location
- Region: Birmingham
- Subdivision: The Village At Highland Lakes
HOA & financial
HOA
- Has HOA: Yes
- HOA fee: $122 monthly
- Amenities included: Management
Other
Other facts
- Price range: $824.9K - $824.9K
- Road surface type: Paved
Price history
| Date | Event | Price |
|---|---|---|
| 8/11/2023 | Sold | $824,900$232/sqft |
Source: | ||
| 4/19/2023 | Pending sale | $824,900$232/sqft |
Source: | ||
| 8/29/2022 | Listed for sale | $824,900$232/sqft |
Source: | ||
Public tax history
| Year | Property taxes | Tax assessment |
|---|---|---|
| 2025 | $3,651 +2.3% | $83,920 +2.3% |
| 2024 | $3,570 +118.6% | $82,060 +121.1% |
| 2023 | $1,633 +132% | $37,120 +132% |
Find assessor info on the county website
Neighborhood: Highland Lakes
Nearby schools
GreatSchools rating
- 10/10Mt Laurel Elementary SchoolGrades: K-5Distance: 0.9 mi
- 10/10Chelsea Middle SchoolGrades: 6-8Distance: 5.2 mi
- 8/10Chelsea High SchoolGrades: 9-12Distance: 5.6 mi
Schools provided by the listing agent
- Elementary: Mt Laurel
- Middle: Oak Mountain
- High: Oak Mountain
Source: GALMLS. This data may not be complete. We recommend contacting the local school district to confirm school assignments for this home.
Get a cash offer in 3 minutes
Find out how much your home could sell for in as little as 3 minutes with a no-obligation cash offer.
Estimated market value$895,600
Get a cash offer in 3 minutes
Find out how much your home could sell for in as little as 3 minutes with a no-obligation cash offer.
Estimated market value
$895,600
