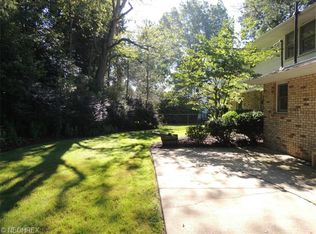Sold for $460,000
$460,000
2025 Stockton Rd NW, Massillon, OH 44646
3beds
2,740sqft
Single Family Residence
Built in 1968
0.92 Acres Lot
$442,600 Zestimate®
$168/sqft
$2,762 Estimated rent
Home value
$442,600
$420,000 - $469,000
$2,762/mo
Zestimate® history
Loading...
Owner options
Explore your selling options
What's special
Find your oasis in this picture-perfect French Country style home featuring 3 bedrooms, 2.5 baths, on nearly an acre in Jackson Township with an in-ground pool! Lovingly renovated in 2022, this home features tons of natural light, ample space for entertaining, and thoughtful renovations including all new windows, hardwood flooring, high-efficiency HVAC units, full interior/exterior paint, plus repurposed elements to modernize the home while preserving its original character. The slate entryway leads to a large formal dining room with hardwood floors, wainscoting and crown molding. Across the foyer is the spacious living room, which includes a black marble wood-burning fireplace with a clear view into the wood-paneled office with built-in bookcases. The heart of the home is the custom Bolon kitchen, showcasing gorgeous leathered dolomite countertops, luxury finishes, new high-end stainless appliances, with casual dining at the island & dinette. Through the kitchen is a half-bath, mudroom, and cozy wood wainscoted family room, featuring another wood-burning fireplace with gas insert, perfect for relaxing. Upstairs, you'll find three bedrooms with original hardwood floors and ample closet space. The primary suite features a renovated bath with a clawfoot tub, shower, and dual sink quartzite vanity. A bonus room off the primary suite offers a convenient laundry area, and extra versatile space for an office or gym. Two additional bedrooms share another full bath with original tiling and wallpaper. Stepping outside, you'll find the perfect outdoor escape for hosting friends and family with a heated 17' x 40' pool, along with a brick-floored cabana with electrical wiring, additional patio with a custom brick archway, and three-season room with views of the park-like yard with ample shade and sun. The home also offers an attached two-car garage, waterproofed basement, walk-in attic space and plenty of storage. This is a rare find you don't want to miss, call today!
Zillow last checked: 8 hours ago
Listing updated: September 12, 2024 at 10:31am
Listing Provided by:
Jose Medina jose@josesellshomes.com330-595-9811,
Keller Williams Legacy Group Realty
Bought with:
James Cvitkovich, 2024001545
Keller Williams Legacy Group Realty
Samantha F Holmes, 2018001234
Keller Williams Legacy Group Realty
Source: MLS Now,MLS#: 5056370 Originating MLS: Stark Trumbull Area REALTORS
Originating MLS: Stark Trumbull Area REALTORS
Facts & features
Interior
Bedrooms & bathrooms
- Bedrooms: 3
- Bathrooms: 3
- Full bathrooms: 2
- 1/2 bathrooms: 1
- Main level bathrooms: 1
Heating
- Forced Air, Gas
Cooling
- Central Air
Appliances
- Laundry: Upper Level
Features
- Breakfast Bar, Bookcases, Solar Tube(s), Bar
- Basement: Full,Unfinished
- Number of fireplaces: 2
- Fireplace features: Family Room, Living Room
Interior area
- Total structure area: 2,740
- Total interior livable area: 2,740 sqft
- Finished area above ground: 2,740
Property
Parking
- Total spaces: 2
- Parking features: Attached, Driveway, Garage
- Attached garage spaces: 2
Features
- Levels: Two
- Stories: 2
- Patio & porch: Enclosed, Patio, Porch
- Has private pool: Yes
- Pool features: Cabana, In Ground
Lot
- Size: 0.92 Acres
- Features: Corner Lot, Cul-De-Sac
Details
- Additional parcels included: 1603255,610559,602340
- Parcel number: 01605969
Construction
Type & style
- Home type: SingleFamily
- Architectural style: French Provincial
- Property subtype: Single Family Residence
Materials
- Brick
- Roof: Asphalt,Fiberglass
Condition
- Year built: 1968
Utilities & green energy
- Sewer: Public Sewer
- Water: Public
Community & neighborhood
Location
- Region: Massillon
- Subdivision: Devan Heights
Price history
| Date | Event | Price |
|---|---|---|
| 9/11/2024 | Sold | $460,000+9.5%$168/sqft |
Source: | ||
| 8/6/2024 | Pending sale | $419,900$153/sqft |
Source: | ||
| 8/1/2024 | Listed for sale | $419,900$153/sqft |
Source: | ||
Public tax history
| Year | Property taxes | Tax assessment |
|---|---|---|
| 2024 | $5,642 +32.5% | $123,700 +44.7% |
| 2023 | $4,258 +0.5% | $85,510 |
| 2022 | $4,237 +10.9% | $85,510 |
Find assessor info on the county website
Neighborhood: 44646
Nearby schools
GreatSchools rating
- 8/10Whittier Elementary SchoolGrades: K-3Distance: 0.8 mi
- 4/10Massillon Junior High SchoolGrades: 7-8Distance: 3.7 mi
- 4/10Washington High SchoolGrades: 9-12Distance: 2.1 mi
Schools provided by the listing agent
- District: Jackson LSD - 7605
Source: MLS Now. This data may not be complete. We recommend contacting the local school district to confirm school assignments for this home.
Get a cash offer in 3 minutes
Find out how much your home could sell for in as little as 3 minutes with a no-obligation cash offer.
Estimated market value$442,600
Get a cash offer in 3 minutes
Find out how much your home could sell for in as little as 3 minutes with a no-obligation cash offer.
Estimated market value
$442,600
