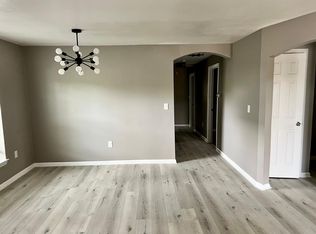This spacious 4 bed, 3.5 bath home is the most open of the Mueller Condo floor plans. You will be impressed with well curated modern architectural design choices throughout this home. Tucked away from the main living area, can be found a main floor owner's suite with a spa-like bathroom and walk-in closet. Going from the main to 2nd floor, is another spacious living room with access to a side balcony. This upstairs living room is surrounded by 3 other bedroom, one with vaulted ceiling and a second en suite bathroom. At the back of the house, there's also a spacious side by side two car garage with alley access. With this low-maintenance, townhome-like condo, you'll be a part of one of Austin's fastest growing communities, Mueller. Mueller is only 4 miles away from downtown, 3 miles from UT, 10 miles from N. Austin Tech Corridor, and 8 miles from the airport. In the neighborhood you can find popular Mueller attractions such as the Alamo Drafthouse, the Thinkery, or the food truck area all surrounding a lake full of wildlife. If you want more than food trucks, then within the H-E-B plaza are a variety of restaurants such as MOD Pizza, Torchy's tacos, or Starbucks all within walking distance from each other. Within the neighborhood you can find sports courts, bike trails, dog parks, gardens, playgrounds, and swimming pools, and beyond the neighborhood is much more. With short distance, you have easy access to the other large districts of Austin as well.
Condo for rent
$3,900/mo
2025 Simond Ave APT D, Austin, TX 78723
4beds
2,377sqft
Price may not include required fees and charges.
Condo
Available Fri Aug 1 2025
Cats, dogs OK
Central air, ceiling fan
Electric dryer hookup laundry
2 Attached garage spaces parking
Central
What's special
Side balconyVaulted ceilingWalk-in closetEn suite bathroomSpa-like bathroom
- 1 day
- on Zillow |
- -- |
- -- |
Travel times
Get serious about saving for a home
Consider a first-time homebuyer savings account designed to grow your down payment with up to a 6% match & 4.15% APY.
Facts & features
Interior
Bedrooms & bathrooms
- Bedrooms: 4
- Bathrooms: 4
- Full bathrooms: 3
- 1/2 bathrooms: 1
Heating
- Central
Cooling
- Central Air, Ceiling Fan
Appliances
- Included: Dishwasher, Disposal, Double Oven, Microwave, WD Hookup
- Laundry: Electric Dryer Hookup, Hookups, Inside, Laundry Room, Washer Hookup
Features
- Breakfast Bar, Ceiling Fan(s), Chandelier, Double Vanity, Electric Dryer Hookup, Granite Counters, High Ceilings, High Speed Internet, Interior Steps, Multi-level Floor Plan, Open Floorplan, Pantry, Primary Bedroom on Main, Recessed Lighting, Storage, Vaulted Ceiling(s), WD Hookup, Walk In Closet, Walk-In Closet(s), Washer Hookup
- Flooring: Carpet, Tile, Wood
Interior area
- Total interior livable area: 2,377 sqft
Property
Parking
- Total spaces: 2
- Parking features: Attached, Garage, Covered
- Has attached garage: Yes
- Details: Contact manager
Features
- Stories: 2
- Exterior features: Contact manager
Details
- Parcel number: 810885
Construction
Type & style
- Home type: Condo
- Property subtype: Condo
Materials
- Roof: Composition
Condition
- Year built: 2011
Building
Management
- Pets allowed: Yes
Community & HOA
Community
- Features: Playground
Location
- Region: Austin
Financial & listing details
- Lease term: 12 Months
Price history
| Date | Event | Price |
|---|---|---|
| 7/11/2025 | Listed for rent | $3,900$2/sqft |
Source: Unlock MLS #9103361 | ||
| 3/8/2024 | Listing removed | -- |
Source: Zillow Rentals | ||
| 2/24/2024 | Listed for rent | $3,900$2/sqft |
Source: Zillow Rentals | ||
| 1/14/2023 | Listing removed | -- |
Source: Zillow Rentals | ||
| 1/7/2023 | Listed for rent | $3,900$2/sqft |
Source: Zillow Rentals | ||
![[object Object]](https://photos.zillowstatic.com/fp/736165735609dd874a97e6b7a6511c6c-p_i.jpg)
