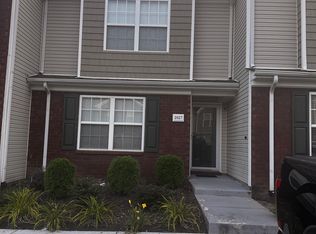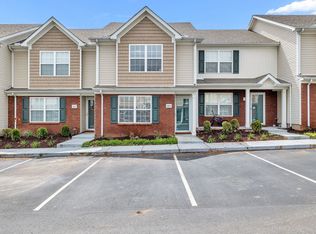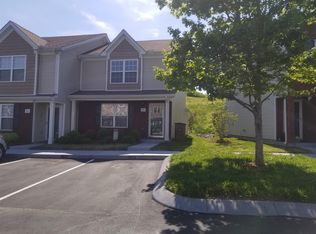New paint throughout this urban feel corner unit. Lots of upgrades including granite countertops, glass tile backsplash, stainless steel appliances, Ikea cabinets, stained & etched concrete floors down, bamboo floors up, recessed lighting on dimmers, bathrooms with custom vanities, slate tile. Fenced patio with locking storage closet and no neighbors behind. Refrigerator, Washer & Dryer, 42" RCA Plasma TV to remain! Close to Lennox Village shopping & restaurants. AT&T Fiber internet available
This property is off market, which means it's not currently listed for sale or rent on Zillow. This may be different from what's available on other websites or public sources.


