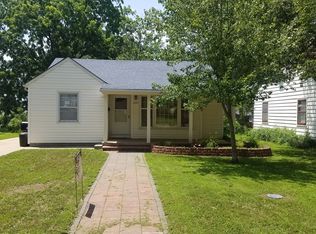Sold on 04/22/25
Price Unknown
2025 SW Stone Ave, Topeka, KS 66604
3beds
1,840sqft
Single Family Residence, Residential
Built in 1930
0.34 Acres Lot
$191,500 Zestimate®
$--/sqft
$1,550 Estimated rent
Home value
$191,500
$172,000 - $211,000
$1,550/mo
Zestimate® history
Loading...
Owner options
Explore your selling options
What's special
Fantastic Price for so much finished sq ft! Turn key and ready for its new owners! Lots of finished space with 2 main level living rooms, a finished rec room in the basement and an extra-large primary bed upstairs with attached half bath. Updates throughout the entire home. Basement features a second kitchen area. Situated on a large lot with quick access around Topeka. Don't miss your opportunity to see this great home!
Zillow last checked: 8 hours ago
Listing updated: April 22, 2025 at 11:46am
Listed by:
Erica Lichtenauer 785-554-7311,
Countrywide Realty, Inc.
Bought with:
Marta Barron, 00230927
Stone & Story RE Group, LLC
Source: Sunflower AOR,MLS#: 237388
Facts & features
Interior
Bedrooms & bathrooms
- Bedrooms: 3
- Bathrooms: 2
- Full bathrooms: 1
- 1/2 bathrooms: 1
Primary bedroom
- Level: Main
- Dimensions: 14x9.3 +10.1x13.4
Bedroom 2
- Level: Main
- Area: 125.55
- Dimensions: 13.5x9.3
Bedroom 3
- Level: Upper
- Area: 84.63
- Dimensions: 9.10x9.3
Dining room
- Area: 134.33
- Dimensions: 10.1x13.3
Family room
- Level: Basement
- Area: 300.3
- Dimensions: 13x23.10
Kitchen
- Level: Main
- Area: 156.24
- Dimensions: 9.3x16.8
Laundry
- Level: Basement
Living room
- Level: Main
- Area: 220.08
- Dimensions: 13.10x16.8
Heating
- Natural Gas
Cooling
- Central Air
Appliances
- Included: Electric Cooktop, Microwave, Refrigerator
- Laundry: In Basement
Features
- Sheetrock
- Flooring: Hardwood, Laminate
- Doors: Storm Door(s)
- Windows: Storm Window(s)
- Has basement: Yes
- Has fireplace: Yes
- Fireplace features: Wood Burning, Insert
Interior area
- Total structure area: 1,840
- Total interior livable area: 1,840 sqft
- Finished area above ground: 1,424
- Finished area below ground: 416
Property
Parking
- Total spaces: 1
- Parking features: Garage
- Garage spaces: 1
Features
- Patio & porch: Covered
- Fencing: Wood,Partial
Lot
- Size: 0.34 Acres
Details
- Additional structures: Shed(s)
- Parcel number: R46199
- Special conditions: Standard,Arm's Length
Construction
Type & style
- Home type: SingleFamily
- Architectural style: Bungalow
- Property subtype: Single Family Residence, Residential
Materials
- Plaster
- Roof: Architectural Style
Condition
- Year built: 1930
Utilities & green energy
- Water: Public
Community & neighborhood
Location
- Region: Topeka
- Subdivision: Sunset View
Price history
| Date | Event | Price |
|---|---|---|
| 4/22/2025 | Sold | -- |
Source: | ||
| 3/12/2025 | Pending sale | $199,950$109/sqft |
Source: | ||
| 3/8/2025 | Price change | $199,950-4.8%$109/sqft |
Source: | ||
| 1/15/2025 | Price change | $209,950-4.1%$114/sqft |
Source: | ||
| 12/20/2024 | Listed for sale | $219,000$119/sqft |
Source: | ||
Public tax history
| Year | Property taxes | Tax assessment |
|---|---|---|
| 2025 | -- | $20,482 +28.8% |
| 2024 | $2,196 +3.2% | $15,906 +7% |
| 2023 | $2,128 +11.6% | $14,865 +15% |
Find assessor info on the county website
Neighborhood: 66604
Nearby schools
GreatSchools rating
- 6/10Whitson Elementary SchoolGrades: PK-5Distance: 0.4 mi
- 6/10Marjorie French Middle SchoolGrades: 6-8Distance: 2 mi
- 3/10Topeka West High SchoolGrades: 9-12Distance: 1.3 mi
Schools provided by the listing agent
- Elementary: Whitson Elementary School/USD 501
- Middle: French Middle School/USD 501
- High: Topeka West High School/USD 501
Source: Sunflower AOR. This data may not be complete. We recommend contacting the local school district to confirm school assignments for this home.
