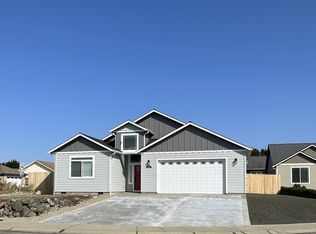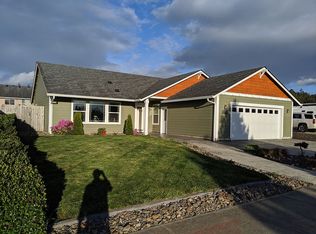Sold
$590,000
2025 Roosevelt Loop, North Bend, OR 97459
4beds
2,230sqft
Residential, Single Family Residence
Built in 2017
10,454.4 Square Feet Lot
$587,300 Zestimate®
$265/sqft
$2,302 Estimated rent
Home value
$587,300
$558,000 - $617,000
$2,302/mo
Zestimate® history
Loading...
Owner options
Explore your selling options
What's special
This contemporary home, built in 2017, is spacious and inviting, boasting 4 bedrooms, 2 bathrooms and a bonus office. With its vaulted ceilings, the interior creates an open and airy ambiance that makes it feel even larger than its already generous 2230 square feet. This plan offers ample storage space with a 2-car garage, making it an ideal choice for those seeking both comfort and practicality. So many extras - central vacuum system, waterfall/koi pond, gazebo w/hot tub, fire pit & large covered patio. Beautifully landscaped w/an underground sprinkler system. Inside the garage you will find a network distribution panel or a smart home control center, where all the networking and connectivity for WiFi and cable TV are organized and managed. Roosevelt Loop is a small, unique neighborhood of luxury homes, built on large lots, around a park like island.
Zillow last checked: 8 hours ago
Listing updated: June 03, 2024 at 01:28am
Listed by:
Teresa Zamora 541-404-5822,
eXp Realty, LLC
Bought with:
Stacie Rudolfs, 201213102
Keller Williams Southern Oregon Coastal Real Estate Group
Source: RMLS (OR),MLS#: 23691738
Facts & features
Interior
Bedrooms & bathrooms
- Bedrooms: 4
- Bathrooms: 2
- Full bathrooms: 2
- Main level bathrooms: 2
Primary bedroom
- Features: Ceiling Fan, Sliding Doors, High Ceilings, Suite, Walkin Closet, Wallto Wall Carpet
- Level: Main
Bedroom 2
- Features: High Ceilings, Wallto Wall Carpet
- Level: Main
Bedroom 3
- Features: High Ceilings, Wallto Wall Carpet
- Level: Main
Bedroom 4
- Features: High Ceilings, Wallto Wall Carpet
- Level: Main
Primary bathroom
- Features: Closet, Double Sinks, Laminate Flooring, Soaking Tub, Walkin Shower
- Level: Main
Dining room
- Features: Sliding Doors, Laminate Flooring, Vaulted Ceiling
- Level: Main
Kitchen
- Features: Island, Pantry, Laminate Flooring, Vaulted Ceiling
- Level: Main
Living room
- Features: Central Vacuum, Vaulted Ceiling, Wallto Wall Carpet
- Level: Main
Office
- Features: Builtin Features, Laminate Flooring
- Level: Main
Heating
- Zoned
Cooling
- None
Appliances
- Included: Dishwasher, Disposal, Free-Standing Range, Free-Standing Refrigerator, Microwave, Plumbed For Ice Maker, Stainless Steel Appliance(s), Electric Water Heater
- Laundry: Laundry Room
Features
- Ceiling Fan(s), Central Vacuum, High Ceilings, High Speed Internet, Soaking Tub, Vaulted Ceiling(s), Closet, Double Vanity, Walkin Shower, Built-in Features, Kitchen Island, Pantry, Suite, Walk-In Closet(s), Tile
- Flooring: Laminate, Wall to Wall Carpet
- Doors: Sliding Doors
- Windows: Double Pane Windows, Vinyl Frames
Interior area
- Total structure area: 2,230
- Total interior livable area: 2,230 sqft
Property
Parking
- Total spaces: 2
- Parking features: Driveway, Garage Door Opener, Attached
- Attached garage spaces: 2
- Has uncovered spaces: Yes
Accessibility
- Accessibility features: Builtin Lighting, Garage On Main, Main Floor Bedroom Bath, Minimal Steps, Natural Lighting, One Level, Parking, Pathway, Utility Room On Main, Walkin Shower, Accessibility
Features
- Levels: One
- Stories: 1
- Patio & porch: Covered Patio
- Exterior features: Fire Pit, Water Feature, Yard
- Has spa: Yes
- Spa features: Free Standing Hot Tub
- Fencing: Fenced
- Has view: Yes
- View description: Territorial
Lot
- Size: 10,454 sqft
- Features: Cul-De-Sac, Level, Sprinkler, SqFt 10000 to 14999
Details
- Additional structures: Gazebo, ToolShed
- Parcel number: 7833900
- Zoning: R-7
Construction
Type & style
- Home type: SingleFamily
- Architectural style: Contemporary
- Property subtype: Residential, Single Family Residence
Materials
- Cement Siding
- Foundation: Block, Concrete Perimeter
- Roof: Composition
Condition
- Resale
- New construction: No
- Year built: 2017
Utilities & green energy
- Sewer: Public Sewer
- Water: Public
- Utilities for property: Cable Connected
Green energy
- Water conservation: Water-Smart Landscaping
Community & neighborhood
Security
- Security features: Fire Sprinkler System
Location
- Region: North Bend
- Subdivision: Palm Island Subdivision
HOA & financial
HOA
- Has HOA: Yes
- HOA fee: $50 annually
- Amenities included: Maintenance Grounds
Other
Other facts
- Listing terms: Cash,Conventional,FHA,VA Loan
- Road surface type: Paved
Price history
| Date | Event | Price |
|---|---|---|
| 1/31/2024 | Sold | $590,000-0.8%$265/sqft |
Source: | ||
| 12/30/2023 | Pending sale | $595,000$267/sqft |
Source: | ||
| 12/19/2023 | Listed for sale | $595,000+14.4%$267/sqft |
Source: | ||
| 10/8/2021 | Sold | $520,000+0.2%$233/sqft |
Source: | ||
| 9/1/2021 | Pending sale | $519,000$233/sqft |
Source: | ||
Public tax history
| Year | Property taxes | Tax assessment |
|---|---|---|
| 2024 | $4,559 +3% | $594,370 -5.9% |
| 2023 | $4,425 +1.1% | $631,730 +16.9% |
| 2022 | $4,378 -2.4% | $540,260 +29.3% |
Find assessor info on the county website
Neighborhood: 97459
Nearby schools
GreatSchools rating
- 3/10North Bay Elementary SchoolGrades: K-5Distance: 7 mi
- 7/10North Bend Middle SchoolGrades: 6-8Distance: 1.4 mi
- 7/10North Bend Senior High SchoolGrades: 9-12Distance: 1.2 mi
Schools provided by the listing agent
- Elementary: Madison
- Middle: North Bend
- High: North Bend
Source: RMLS (OR). This data may not be complete. We recommend contacting the local school district to confirm school assignments for this home.
Get pre-qualified for a loan
At Zillow Home Loans, we can pre-qualify you in as little as 5 minutes with no impact to your credit score.An equal housing lender. NMLS #10287.

