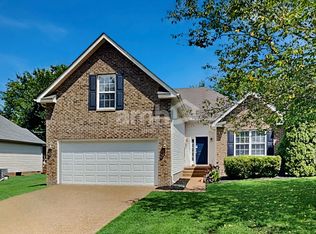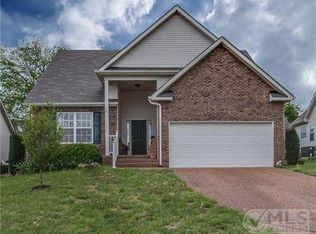Closed
$380,000
2025 Patrick Way, Spring Hill, TN 37174
3beds
1,507sqft
Single Family Residence, Residential
Built in 2005
7,840.8 Square Feet Lot
$382,300 Zestimate®
$252/sqft
$1,976 Estimated rent
Home value
$382,300
$363,000 - $401,000
$1,976/mo
Zestimate® history
Loading...
Owner options
Explore your selling options
What's special
Welcome to your next home in the highly sought-after area of Spring Hill, TN! This one-level 3 bed/2 bath residence boasts an inviting atmosphere and offers everything you need for comfortable and convenient living. The beautiful screened-in deck with additional decking off of it extends the living space and provides a peaceful retreat to enjoy the outdoors. Whether you're hosting gatherings or simply relaxing with loved ones, this versatile area is ideal for entertaining and offers privacy and comfort. Located in a convenient area, you'll have easy access to all the amenities Spring Hill has to offer, including parks, shopping centers, and schools. Easy commute to Franklin & Nashville with it being close to I-65.
Zillow last checked: 8 hours ago
Listing updated: September 25, 2023 at 06:51am
Listing Provided by:
Stacey Booker - MidTown Group 931-607-8082,
LPT Realty LLC
Bought with:
Christy Ross, 310526
Benchmark Realty, LLC
Source: RealTracs MLS as distributed by MLS GRID,MLS#: 2547079
Facts & features
Interior
Bedrooms & bathrooms
- Bedrooms: 3
- Bathrooms: 2
- Full bathrooms: 2
- Main level bedrooms: 3
Bedroom 1
- Features: Walk-In Closet(s)
- Level: Walk-In Closet(s)
- Area: 165 Square Feet
- Dimensions: 11x15
Bedroom 2
- Area: 110 Square Feet
- Dimensions: 10x11
Bedroom 3
- Area: 110 Square Feet
- Dimensions: 10x11
Dining room
- Features: Separate
- Level: Separate
- Area: 121 Square Feet
- Dimensions: 11x11
Kitchen
- Area: 160 Square Feet
- Dimensions: 8x20
Living room
- Area: 448 Square Feet
- Dimensions: 16x28
Heating
- Central, Natural Gas
Cooling
- Central Air, Electric
Appliances
- Included: Dishwasher, Microwave, Electric Oven, Electric Range
Features
- Primary Bedroom Main Floor
- Flooring: Carpet, Wood, Vinyl
- Basement: Crawl Space
- Has fireplace: No
Interior area
- Total structure area: 1,507
- Total interior livable area: 1,507 sqft
- Finished area above ground: 1,507
Property
Parking
- Total spaces: 2
- Parking features: Garage Faces Front, Concrete, Driveway
- Attached garage spaces: 2
- Has uncovered spaces: Yes
Features
- Levels: One
- Stories: 1
- Patio & porch: Porch, Covered, Deck, Screened
Lot
- Size: 7,840 sqft
- Dimensions: 65 x 125.07 IRR
Details
- Parcel number: 050D F 01900 000
- Special conditions: Standard
Construction
Type & style
- Home type: SingleFamily
- Property subtype: Single Family Residence, Residential
Materials
- Brick, Vinyl Siding
Condition
- New construction: No
- Year built: 2005
Utilities & green energy
- Sewer: Public Sewer
- Water: Public
- Utilities for property: Electricity Available, Water Available
Community & neighborhood
Location
- Region: Spring Hill
- Subdivision: Golf View Estates Sec 3
HOA & financial
HOA
- Has HOA: Yes
- HOA fee: $75 quarterly
- Services included: Maintenance Grounds
Price history
| Date | Event | Price |
|---|---|---|
| 9/25/2023 | Sold | $380,000-2.6%$252/sqft |
Source: | ||
| 8/5/2023 | Pending sale | $390,000$259/sqft |
Source: | ||
| 8/1/2023 | Price change | $390,000-2.5%$259/sqft |
Source: | ||
| 7/28/2023 | Price change | $400,000-3.6%$265/sqft |
Source: | ||
| 7/21/2023 | Price change | $415,000-2.4%$275/sqft |
Source: | ||
Public tax history
| Year | Property taxes | Tax assessment |
|---|---|---|
| 2024 | $2,201 | $83,100 |
| 2023 | $2,201 | $83,100 |
| 2022 | $2,201 +39.8% | $83,100 +65.9% |
Find assessor info on the county website
Neighborhood: 37174
Nearby schools
GreatSchools rating
- 7/10Battle Creek Middle SchoolGrades: 5-8Distance: 0.7 mi
- 4/10Spring Hill High SchoolGrades: 9-12Distance: 3.9 mi
- 6/10Battle Creek Elementary SchoolGrades: PK-4Distance: 1.3 mi
Schools provided by the listing agent
- Elementary: Battle Creek Elementary School
- Middle: Battle Creek Middle School
- High: Spring Hill High School
Source: RealTracs MLS as distributed by MLS GRID. This data may not be complete. We recommend contacting the local school district to confirm school assignments for this home.
Get a cash offer in 3 minutes
Find out how much your home could sell for in as little as 3 minutes with a no-obligation cash offer.
Estimated market value
$382,300
Get a cash offer in 3 minutes
Find out how much your home could sell for in as little as 3 minutes with a no-obligation cash offer.
Estimated market value
$382,300

