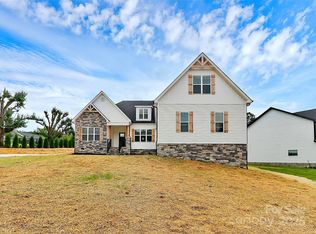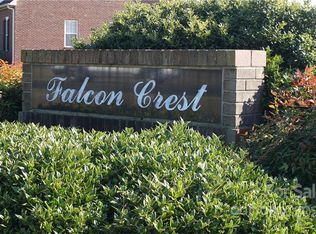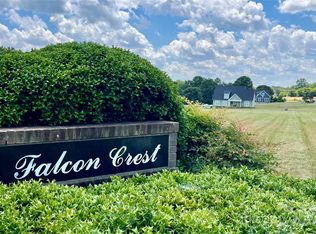Closed
$501,000
2025 Parks Rd, Salisbury, NC 28147
5beds
2,902sqft
Single Family Residence
Built in 2025
1.22 Acres Lot
$501,300 Zestimate®
$173/sqft
$2,601 Estimated rent
Home value
$501,300
$411,000 - $612,000
$2,601/mo
Zestimate® history
Loading...
Owner options
Explore your selling options
What's special
Welcome to the neighborhood of Falcon Crest. This PARK AVE Plan by Victory Builders is AMAZING! This is the first one built so sorry there are not representative photos. Walk up the front porch into the foyer onto NEW LVP flooring throughout the entire main floor! 9ft Ceilings! Formal Dining Room perfect for family gatherings. Great Room is spacious and leads into the breakfast nook & kitchen. Kitchen is STUNNING W/ Quartz countertops, Island, LOTS of counterspace, NEW SS Appliances & BIG walk-in pantry! Primary Suite is on the main Floor and is a DREAM w/tray ceilings, sitting room, HUGE Walk-in closet, & bathroom featuring dual his/hers vanity, Custom walk-in shower, and linen closet! UP: 4 additional bedrooms upstairs feature carpet flooring and are GREAT sizes! 2 full baths upstairs: one Jack-and-Jill featuring dual vanity and tub/shower combo. The other full bath hosts a single vanity and tub/shower combo. Come see this AWESOME home before it gets gone!
Zillow last checked: 8 hours ago
Listing updated: July 01, 2025 at 12:39pm
Listing Provided by:
Cherie Burris cherieburris@gmail.com,
RE/MAX Executive
Bought with:
Keith Knight
Wallace Realty
Source: Canopy MLS as distributed by MLS GRID,MLS#: 4188590
Facts & features
Interior
Bedrooms & bathrooms
- Bedrooms: 5
- Bathrooms: 4
- Full bathrooms: 3
- 1/2 bathrooms: 1
- Main level bedrooms: 1
Primary bedroom
- Level: Main
Bedroom s
- Level: Upper
Bedroom s
- Level: Upper
Bedroom s
- Level: Upper
Bedroom s
- Level: Upper
Bathroom half
- Level: Main
Bathroom full
- Level: Main
Bathroom full
- Level: Main
Bathroom full
- Level: Main
Breakfast
- Level: Main
Dining room
- Level: Main
Great room
- Level: Main
Kitchen
- Level: Main
Laundry
- Level: Main
Heating
- Electric
Cooling
- Central Air, Electric
Appliances
- Included: Dishwasher, Electric Oven, Electric Range, Electric Water Heater, Microwave, Plumbed For Ice Maker, Refrigerator, Self Cleaning Oven
- Laundry: Laundry Room, Main Level
Features
- Attic Other, Kitchen Island, Pantry, Walk-In Closet(s), Walk-In Pantry
- Flooring: Carpet, Vinyl
- Doors: Insulated Door(s)
- Windows: Insulated Windows
- Has basement: No
- Attic: Other
Interior area
- Total structure area: 2,902
- Total interior livable area: 2,902 sqft
- Finished area above ground: 2,902
- Finished area below ground: 0
Property
Parking
- Total spaces: 6
- Parking features: Driveway, Attached Garage, Garage on Main Level
- Attached garage spaces: 2
- Uncovered spaces: 4
Features
- Levels: Two
- Stories: 2
- Patio & porch: Covered, Front Porch
Lot
- Size: 1.22 Acres
- Features: Cleared
Details
- Parcel number: 825026
- Zoning: RA
- Special conditions: Standard
Construction
Type & style
- Home type: SingleFamily
- Architectural style: Arts and Crafts,Transitional
- Property subtype: Single Family Residence
Materials
- Hardboard Siding
- Foundation: Crawl Space
- Roof: Composition
Condition
- New construction: Yes
- Year built: 2025
Details
- Builder model: The Park AVE
- Builder name: Victory Builders
Utilities & green energy
- Sewer: Septic Installed
- Water: Well
Community & neighborhood
Security
- Security features: Carbon Monoxide Detector(s), Smoke Detector(s)
Location
- Region: Salisbury
- Subdivision: Falcon Crest
Other
Other facts
- Listing terms: Cash,Conventional,FHA,VA Loan
- Road surface type: Concrete, Paved
Price history
| Date | Event | Price |
|---|---|---|
| 7/1/2025 | Sold | $501,000+0.2%$173/sqft |
Source: | ||
| 4/29/2025 | Price change | $500,000-4.8%$172/sqft |
Source: | ||
| 4/15/2025 | Price change | $525,000-1.9%$181/sqft |
Source: | ||
| 4/2/2025 | Price change | $535,000-2.7%$184/sqft |
Source: | ||
| 10/10/2024 | Listed for sale | $550,000$190/sqft |
Source: | ||
Public tax history
Tax history is unavailable.
Neighborhood: 28147
Nearby schools
GreatSchools rating
- 5/10West Rowan ElementaryGrades: PK-5Distance: 4.8 mi
- 1/10West Rowan Middle SchoolGrades: 6-8Distance: 1.5 mi
- 2/10West Rowan High SchoolGrades: 9-12Distance: 3.8 mi
Schools provided by the listing agent
- Elementary: West Rowan
- Middle: West Rowan
- High: West Rowan
Source: Canopy MLS as distributed by MLS GRID. This data may not be complete. We recommend contacting the local school district to confirm school assignments for this home.
Get a cash offer in 3 minutes
Find out how much your home could sell for in as little as 3 minutes with a no-obligation cash offer.
Estimated market value$501,300
Get a cash offer in 3 minutes
Find out how much your home could sell for in as little as 3 minutes with a no-obligation cash offer.
Estimated market value
$501,300


