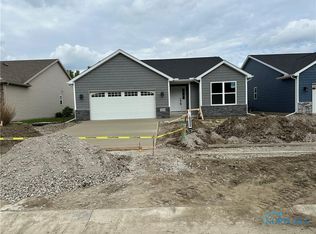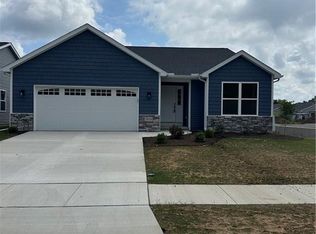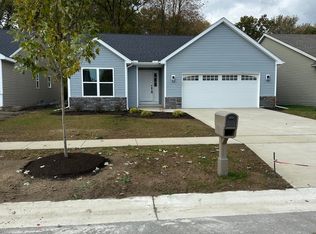Save Tens of Thousands Over The "new" ones!!! Comfort and Convenience Combine! At the end of the street, with mature trees running along side of it, and behind.. sits this perfect open floor plan ranch! What - active tax abatement too!! 3 beds/2baths/bsmt. to start! Kitchen has granite counters, cherry cupboards, stainless appliances which all stay, and pantry for all the goods! Generous family room has slider opening onto patio with fenced yard! Yes you can have fido! Brick firepit stays! You'll enjoy hearing the rustling leaves with the campfire smoke! Att. Garage & 1st Floor Laundry!
This property is off market, which means it's not currently listed for sale or rent on Zillow. This may be different from what's available on other websites or public sources.



