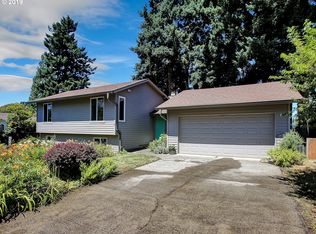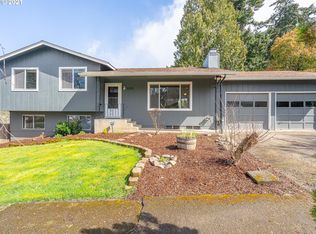Sold
$399,000
2025 NW 13th St, Gresham, OR 97030
3beds
2,176sqft
Residential, Single Family Residence
Built in 1975
6,969.6 Square Feet Lot
$390,600 Zestimate®
$183/sqft
$2,609 Estimated rent
Home value
$390,600
$363,000 - $422,000
$2,609/mo
Zestimate® history
Loading...
Owner options
Explore your selling options
What's special
This charming house is in excellent condition and offers a solid foundation for you to add your personal touch! A new roof was installed in 2021, featuring energy-efficient solar panels for peace of mind and lower energy bills and a new gas furnace in 2022. On the main level, you'll find a spacious living room with a gas fireplace, perfect for cozy gatherings. The kitchen provides a functional layout with all appliances included and access to covered back deck! Upstairs, there are three comfortable bedrooms and full bathroom, ideal for family living. The lower level is a versatile space, featuring a family room, office space, laundry room w/access to backyard, and a full bathroom. The fun really begins when you step into the huge bonus room that offers built-in storage benches, steel beams, retro lighting, refrigerator and a wood-burning fireplace! The possibilities for use are endless! Set on a spacious lot, the home includes a charming front pond and a serene backyard water feature, creating an outdoor oasis. While the interior has been well-maintained, it presents an exciting opportunity for updates to suit your style! With multiple living areas and plenty of potential, this classic gem is ready for you to make it your dream home! *Open Houses Saturday 10-12pm & Sunday 12-2pm*
Zillow last checked: 8 hours ago
Listing updated: October 15, 2024 at 11:30pm
Listed by:
Lindsay Taylor 503-515-9035,
Keller Williams Realty Portland Elite
Bought with:
Christina Hanson, 201214723
Windermere Community Realty
Source: RMLS (OR),MLS#: 24639841
Facts & features
Interior
Bedrooms & bathrooms
- Bedrooms: 3
- Bathrooms: 2
- Full bathrooms: 2
Primary bedroom
- Features: Builtin Features, Closet, Wallto Wall Carpet
- Level: Upper
- Area: 144
- Dimensions: 12 x 12
Bedroom 2
- Features: Builtin Features, Closet, Wallto Wall Carpet
- Level: Upper
- Area: 90
- Dimensions: 9 x 10
Bedroom 3
- Features: Builtin Features, Closet, Wallto Wall Carpet
- Level: Upper
- Area: 108
- Dimensions: 9 x 12
Dining room
- Features: Deck, Exterior Entry, Sliding Doors, Wallto Wall Carpet
- Level: Main
- Area: 99
- Dimensions: 11 x 9
Kitchen
- Features: Builtin Features, Builtin Range, Dishwasher, Free Standing Refrigerator, Sink, Vinyl Floor
- Level: Main
- Area: 99
- Width: 9
Living room
- Features: Fireplace, Wallto Wall Carpet
- Level: Main
- Area: 273
- Dimensions: 13 x 21
Office
- Features: Builtin Features, Laminate Flooring
- Level: Lower
- Area: 96
- Dimensions: 12 x 8
Heating
- Forced Air, Fireplace(s)
Cooling
- Central Air
Appliances
- Included: Built In Oven, Dishwasher, Free-Standing Refrigerator, Built-In Range, Electric Water Heater
- Laundry: Laundry Room
Features
- Bathroom, Sink, Built-in Features, Closet
- Flooring: Laminate, Vinyl, Wall to Wall Carpet
- Doors: Sliding Doors
- Windows: Aluminum Frames
- Basement: Daylight,Finished,Full
- Number of fireplaces: 2
- Fireplace features: Gas, Wood Burning
Interior area
- Total structure area: 2,176
- Total interior livable area: 2,176 sqft
Property
Parking
- Total spaces: 2
- Parking features: Driveway, On Street, Garage Door Opener, Attached
- Attached garage spaces: 2
- Has uncovered spaces: Yes
Accessibility
- Accessibility features: Minimal Steps, Accessibility
Features
- Levels: Two
- Stories: 2
- Patio & porch: Covered Deck, Deck, Porch
- Exterior features: Water Feature, Yard, Exterior Entry
- Fencing: Fenced
Lot
- Size: 6,969 sqft
- Features: Corner Lot, Gentle Sloping, Level, Sprinkler, SqFt 7000 to 9999
Details
- Additional structures: ToolShed
- Parcel number: R125880
Construction
Type & style
- Home type: SingleFamily
- Architectural style: Daylight Ranch
- Property subtype: Residential, Single Family Residence
Materials
- Wood Siding
- Roof: Composition
Condition
- Resale
- New construction: No
- Year built: 1975
Utilities & green energy
- Gas: Gas
- Sewer: Public Sewer
- Water: Public
Community & neighborhood
Location
- Region: Gresham
Other
Other facts
- Listing terms: Cash,Conventional,FHA,VA Loan
- Road surface type: Paved
Price history
| Date | Event | Price |
|---|---|---|
| 10/11/2024 | Sold | $399,000$183/sqft |
Source: | ||
| 9/23/2024 | Pending sale | $399,000$183/sqft |
Source: | ||
| 9/19/2024 | Listed for sale | $399,000$183/sqft |
Source: | ||
Public tax history
| Year | Property taxes | Tax assessment |
|---|---|---|
| 2025 | $5,515 +4.5% | $271,010 +3% |
| 2024 | $5,279 +9.8% | $263,120 +3% |
| 2023 | $4,810 +2.9% | $255,460 +3% |
Find assessor info on the county website
Neighborhood: Northwest
Nearby schools
GreatSchools rating
- 3/10North Gresham Elementary SchoolGrades: K-5Distance: 0.9 mi
- 1/10Clear Creek Middle SchoolGrades: 6-8Distance: 1.4 mi
- 4/10Gresham High SchoolGrades: 9-12Distance: 1.1 mi
Schools provided by the listing agent
- Elementary: North Gresham
- Middle: Clear Creek
- High: Gresham
Source: RMLS (OR). This data may not be complete. We recommend contacting the local school district to confirm school assignments for this home.
Get a cash offer in 3 minutes
Find out how much your home could sell for in as little as 3 minutes with a no-obligation cash offer.
Estimated market value
$390,600
Get a cash offer in 3 minutes
Find out how much your home could sell for in as little as 3 minutes with a no-obligation cash offer.
Estimated market value
$390,600

