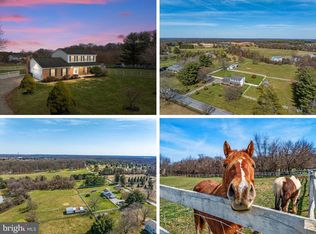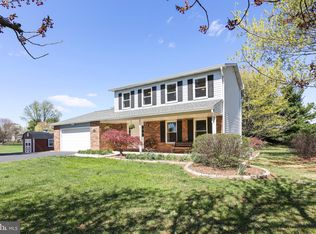Sold for $750,000
$750,000
2025 Mount View Rd, Marriottsville, MD 21104
4beds
2,396sqft
Single Family Residence
Built in 1985
3 Acres Lot
$756,100 Zestimate®
$313/sqft
$3,932 Estimated rent
Home value
$756,100
$711,000 - $801,000
$3,932/mo
Zestimate® history
Loading...
Owner options
Explore your selling options
What's special
Gorgeous Colonial on 3 SPRAWLING ACRES of BEAUTIFULLY LANDSCAPED grounds featuring FRUIT TREES and a FENCED VEGETABLE GARDEN. The home welcomes you with a covered front porch and a sun-filled open floor plan, including a kitchen with a breakfast nook and a family room highlighted by a rustic stone, gas fireplace. Enjoy picturesque views from the huge, screened porch, expansive deck, and paver patio. The living room and formal dining room, with its charming bead board accent walls, create the perfect ambiance for more intimate gatherings. You’ll love preparing your favorite meals in the spacious kitchen that boasts a peninsula island, wood cabinetry, and a breakfast nook with a bay window. Ascend the staircase to the primary bedroom suite that offers a large walk-in closet and an attached full bath. Two additional bedrooms and a full bathroom complete this level. The lower level includes a storage room, cedar closet, recreation room, and hobby area updated with LVP flooring and recessed lighting and highlights a gas stove and walk-up stairs to the backyard. The laundry room has been conveniently relocated to the main level in the mostly finished and insulated 2-car garage with a standup, floored attic providing additional storage space. Other updates include ceiling fans, porch staircase, interior paint, garage, fireplaces, and more. Easy access major commuter routes, and nearby Howard County Fairgrounds, Alpha Ridge Park, and various golf courses offer abundant entertainment options. Home is currently 3 bedrooms. Builder had a 3 or 4 bedroom option on the upper level and the original owners chose 3 bedroom (oversized primary). Primary could easily be converted to offer a 4th bedroom on the upper level and it may be possible to add an additional bedroom or flex room in the lower level.
Zillow last checked: 8 hours ago
Listing updated: September 23, 2024 at 02:31pm
Listed by:
Stefan Holtz 410-997-9099,
Northrop Realty
Bought with:
Erica Terry, 597712
Berkshire Hathaway HomeServices PenFed Realty
Source: Bright MLS,MLS#: MDHW2039642
Facts & features
Interior
Bedrooms & bathrooms
- Bedrooms: 4
- Bathrooms: 3
- Full bathrooms: 2
- 1/2 bathrooms: 1
- Main level bathrooms: 1
Basement
- Area: 780
Heating
- Forced Air, Electric
Cooling
- Central Air, Ceiling Fan(s), Electric
Appliances
- Included: Microwave, Dishwasher, Dryer, Energy Efficient Appliances, Ice Maker, Oven/Range - Electric, Refrigerator, Washer, Water Dispenser, Water Heater, Electric Water Heater
- Laundry: Main Level
Features
- Breakfast Area, Built-in Features, Ceiling Fan(s), Chair Railings, Dining Area, Family Room Off Kitchen, Formal/Separate Dining Room, Kitchen - Table Space, Kitchen Island, Pantry, Primary Bath(s), Recessed Lighting, Dry Wall
- Flooring: Hardwood, Carpet, Ceramic Tile, Luxury Vinyl, Vinyl, Wood
- Doors: Six Panel, French Doors
- Windows: Bay/Bow, Double Pane Windows, Screens, Wood Frames
- Basement: Full,Partial,Interior Entry,Exterior Entry,Sump Pump,Walk-Out Access,Windows,Rear Entrance
- Number of fireplaces: 1
- Fireplace features: Gas/Propane, Stone
Interior area
- Total structure area: 2,874
- Total interior livable area: 2,396 sqft
- Finished area above ground: 1,896
- Finished area below ground: 500
Property
Parking
- Total spaces: 2
- Parking features: Garage Faces Side, Garage Door Opener, Attached
- Attached garage spaces: 2
- Details: Garage Sqft: 506
Accessibility
- Accessibility features: None
Features
- Levels: Three
- Stories: 3
- Patio & porch: Deck, Patio, Porch, Screened Porch
- Exterior features: Lighting
- Pool features: None
- Has view: Yes
- View description: Garden, Trees/Woods, Scenic Vista
Lot
- Size: 3 Acres
- Features: Front Yard, Landscaped, Rear Yard, SideYard(s), Wooded, Vegetation Planting
Details
- Additional structures: Above Grade, Below Grade
- Parcel number: 1403309452
- Zoning: RRDEO
- Special conditions: Standard
Construction
Type & style
- Home type: SingleFamily
- Architectural style: Colonial
- Property subtype: Single Family Residence
Materials
- Brick, Vinyl Siding
- Foundation: Block
Condition
- Excellent
- New construction: No
- Year built: 1985
Utilities & green energy
- Sewer: Septic Exists
- Water: Public
Community & neighborhood
Location
- Region: Marriottsville
- Subdivision: None Available
Other
Other facts
- Listing agreement: Exclusive Right To Sell
- Ownership: Fee Simple
Price history
| Date | Event | Price |
|---|---|---|
| 7/30/2024 | Sold | $750,000$313/sqft |
Source: | ||
| 7/2/2024 | Pending sale | $750,000$313/sqft |
Source: | ||
| 6/13/2024 | Price change | $750,000-6.3%$313/sqft |
Source: | ||
| 6/6/2024 | Listed for sale | $800,000+52.4%$334/sqft |
Source: | ||
| 5/1/2019 | Listing removed | $525,000$219/sqft |
Source: RE/MAX Advantage Realty #MDHW250956 Report a problem | ||
Public tax history
| Year | Property taxes | Tax assessment |
|---|---|---|
| 2025 | -- | $574,433 +9.4% |
| 2024 | $5,913 +1.5% | $525,100 +1.5% |
| 2023 | $5,827 +1.5% | $517,467 -1.5% |
Find assessor info on the county website
Neighborhood: 21104
Nearby schools
GreatSchools rating
- 9/10West Friendship Elementary SchoolGrades: K-5Distance: 1.1 mi
- 9/10Mount View Middle SchoolGrades: 6-8Distance: 0.4 mi
- 10/10Marriotts Ridge High SchoolGrades: 9-12Distance: 0.5 mi
Schools provided by the listing agent
- Elementary: West Friendship
- Middle: Mount View
- High: Marriotts Ridge
- District: Howard County Public School System
Source: Bright MLS. This data may not be complete. We recommend contacting the local school district to confirm school assignments for this home.
Get a cash offer in 3 minutes
Find out how much your home could sell for in as little as 3 minutes with a no-obligation cash offer.
Estimated market value$756,100
Get a cash offer in 3 minutes
Find out how much your home could sell for in as little as 3 minutes with a no-obligation cash offer.
Estimated market value
$756,100

