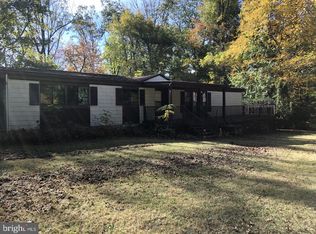Sold for $325,000
$325,000
2025 Miller Rd, Pennsburg, PA 18073
2beds
1,493sqft
Single Family Residence
Built in 1990
5.75 Acres Lot
$328,800 Zestimate®
$218/sqft
$2,212 Estimated rent
Home value
$328,800
$306,000 - $352,000
$2,212/mo
Zestimate® history
Loading...
Owner options
Explore your selling options
What's special
Come see this Fixer-upper on 5.75 wooded acres in the Quakertown School District. A wraparound deck extends across the front of this raised Ranch, where an American flag is proudly displayed. Inside, the open layout with cathedral-ceiling features a kitchen with breakfast bar that flows into the dining and living room. The living room includes an Osburn 1000 wood stove on a brick hearth. Two bedrooms, a full bath, and convenient coat and linen closets complete the main level. Downstairs, you'll find two additional rooms plus a laundry room with a utility sink. Washer, dryer, and refrigerator are included. The oversized garage is tucked beneath the home, offering plenty of space for storage or a workshop. The home does need renovation, but offers excellent potential. Possible subdivision opportunity, buyer to confirm with township. Located just 3 miles from the PA Turnpike and close to Molasses Creek Park. Best suited for cash buyers or FHA 203k Rehab Loan. Come explore the possibilities!
Zillow last checked: 8 hours ago
Listing updated: August 25, 2025 at 05:00pm
Listed by:
Cheri Savini 610-217-6420,
Iron Valley Real Estate Legacy
Bought with:
Lindsey Menzen, RS351940
Keller Williams Realty Group
Source: Bright MLS,MLS#: PABU2099528
Facts & features
Interior
Bedrooms & bathrooms
- Bedrooms: 2
- Bathrooms: 1
- Full bathrooms: 1
- Main level bathrooms: 1
- Main level bedrooms: 2
Bedroom 1
- Features: Ceiling Fan(s)
- Level: Main
- Area: 156 Square Feet
- Dimensions: 12 x 13
Bedroom 2
- Features: Ceiling Fan(s)
- Level: Main
- Area: 120 Square Feet
- Dimensions: 12 x 10
Dining room
- Features: Cathedral/Vaulted Ceiling, Ceiling Fan(s)
- Level: Main
- Area: 143 Square Feet
- Dimensions: 13 x 11
Other
- Features: Skylight(s)
- Level: Main
- Area: 63 Square Feet
- Dimensions: 9 x 7
Kitchen
- Features: Breakfast Bar, Kitchen - Electric Cooking, Lighting - Ceiling, Recessed Lighting
- Level: Main
- Area: 96 Square Feet
- Dimensions: 12 x 8
Laundry
- Level: Lower
- Area: 169 Square Feet
- Dimensions: 13 x 13
Living room
- Features: Cathedral/Vaulted Ceiling, Ceiling Fan(s), Wood Stove
- Level: Main
- Area: 280 Square Feet
- Dimensions: 20 x 14
Other
- Features: Basement - Partially Finished
- Level: Lower
- Area: 260 Square Feet
- Dimensions: 20 x 13
Other
- Features: Basement - Partially Finished
- Level: Lower
- Area: 169 Square Feet
- Dimensions: 13 x 13
Heating
- Heat Pump, Forced Air, Electric, Wood
Cooling
- Central Air, Electric
Appliances
- Included: Dishwasher, Dryer, Washer, Refrigerator, Electric Water Heater
- Laundry: In Basement, Dryer In Unit, Washer In Unit, Laundry Room
Features
- Ceiling Fan(s), Combination Kitchen/Dining, Combination Dining/Living, Open Floorplan, Cathedral Ceiling(s), Dry Wall
- Doors: French Doors
- Windows: Sliding
- Basement: Partial,Exterior Entry,Interior Entry,Partially Finished,Front Entrance
- Has fireplace: No
Interior area
- Total structure area: 1,662
- Total interior livable area: 1,493 sqft
- Finished area above ground: 1,064
- Finished area below ground: 429
Property
Parking
- Total spaces: 5
- Parking features: Garage Faces Front, Inside Entrance, Oversized, Basement, Driveway, Attached
- Attached garage spaces: 1
- Uncovered spaces: 4
- Details: Garage Sqft: 299
Accessibility
- Accessibility features: None
Features
- Levels: Two
- Stories: 2
- Pool features: None
- Has view: Yes
- View description: Trees/Woods
Lot
- Size: 5.75 Acres
Details
- Additional structures: Above Grade, Below Grade
- Parcel number: 23001055
- Zoning: RA
- Special conditions: Standard
Construction
Type & style
- Home type: SingleFamily
- Architectural style: Raised Ranch/Rambler
- Property subtype: Single Family Residence
Materials
- Frame
- Foundation: Other
- Roof: Asbestos Shingle
Condition
- Below Average
- New construction: No
- Year built: 1990
Utilities & green energy
- Sewer: On Site Septic
- Water: Well
- Utilities for property: Cable Connected
Community & neighborhood
Location
- Region: Pennsburg
- Subdivision: None Available
- Municipality: MILFORD TWP
Other
Other facts
- Listing agreement: Exclusive Right To Sell
- Listing terms: Cash,FHA 203(k)
- Ownership: Fee Simple
Price history
| Date | Event | Price |
|---|---|---|
| 8/25/2025 | Sold | $325,000-7.1%$218/sqft |
Source: | ||
| 7/9/2025 | Pending sale | $350,000$234/sqft |
Source: | ||
| 7/2/2025 | Listed for sale | $350,000$234/sqft |
Source: | ||
Public tax history
| Year | Property taxes | Tax assessment |
|---|---|---|
| 2025 | $6,106 | $30,280 |
| 2024 | $6,106 +1% | $30,280 |
| 2023 | $6,046 +1.7% | $30,280 |
Find assessor info on the county website
Neighborhood: 18073
Nearby schools
GreatSchools rating
- 6/10Pfaff El SchoolGrades: K-5Distance: 1.1 mi
- 5/106th Grade CenterGrades: 6Distance: 5.9 mi
- 7/10Quakertown Community Senior High SchoolGrades: 9-12Distance: 6.9 mi
Schools provided by the listing agent
- High: Quakertown Community Senior
- District: Quakertown Community
Source: Bright MLS. This data may not be complete. We recommend contacting the local school district to confirm school assignments for this home.
Get a cash offer in 3 minutes
Find out how much your home could sell for in as little as 3 minutes with a no-obligation cash offer.
Estimated market value$328,800
Get a cash offer in 3 minutes
Find out how much your home could sell for in as little as 3 minutes with a no-obligation cash offer.
Estimated market value
$328,800
