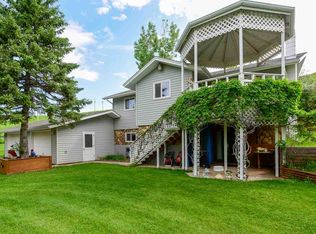Oasis on the hill! This beautiful home includes an asphalt drive as you come in to the property with extra parking. The adjacent road is maintained by the county. The home is a short distance to medical, schools and shopping with plenty of room to spread your wings. The exterior is completley updated with brand new siding 2020, new roof and gutter 2021. (Instead of a partial replacement of the hail damage to the siding the owners replaced the entire home.) A large covered patio provides views of the hills with sunups and sundowns. A huge breezway connects the garage to the home. From the main entry into the home enjoy hardwood floors, gas fireplace, ceilings with canned lighting. Follow the hardwood throughout the main level which provided a quiet elegance to the home. The kitchen area features crown molding, built in pantry, breakfast bar, and enough workspace to feed an army. Truly the heart of the home. Continued...
This property is off market, which means it's not currently listed for sale or rent on Zillow. This may be different from what's available on other websites or public sources.
