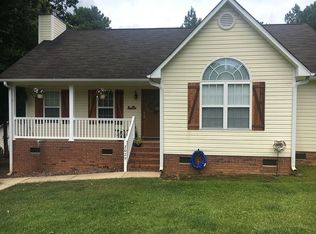Welcome to Quite Country Living Convenient to Interstates, Shopping and Richland 2 Schools!!! Mainly One Level Open Floor Plan with 4 Bedrooms and 3 Full Baths on Almost 1 Acre Lot offers Open Family Room with Ceiling Fan, Fireplace and Pass Through Windows to Updated Kitchen with Cathedral Ceiling, Ceiling Fan, Palladium Window, Newer Stainless Steel Appliances, Large Stainless Steel Undermount Farm Style Sink, Wood Stained Countertops, Stone Tile Backsplash, Custom Cabinetry Bar/Extra Storage Area with Mini Frig and Plumbed for Sink open to Large Eating Area at Bay Window overlooking Deck and Large Partially Wooded Backyard. Laminate Hardwood Floors throughout except Tile in Bathrooms. Owner's Suite has Cathedral Ceilings, Ceiling Fan, Palladium Window, Walk-In Closet and Private Bath. BRs 2 & 3 also have Ceiling Fans and accessible to 2nd Full Bath on Main Level. Nook off of Eating Area offers ideal area for Home Office, Play Room or Reading/Homework area. Large Laundry Room accessed from back deck ideal for pets and children to come and go with hidden drop down ironing board. 2nd level is 4th Bedroom heated and cooled with mini split system, Sliding Barn Door to Large Walk-In Closet and Private Bathroom. Large Driveway ideal for extra parking and kids to play with access to 12 x 16 Shed. Enjoy Fall and Winters hanging out with Family and Friends at Custom Fire Pit Area. Main level HVAC replaced in 2019. Home Warranty included. USDA Eligible Financing.
This property is off market, which means it's not currently listed for sale or rent on Zillow. This may be different from what's available on other websites or public sources.
