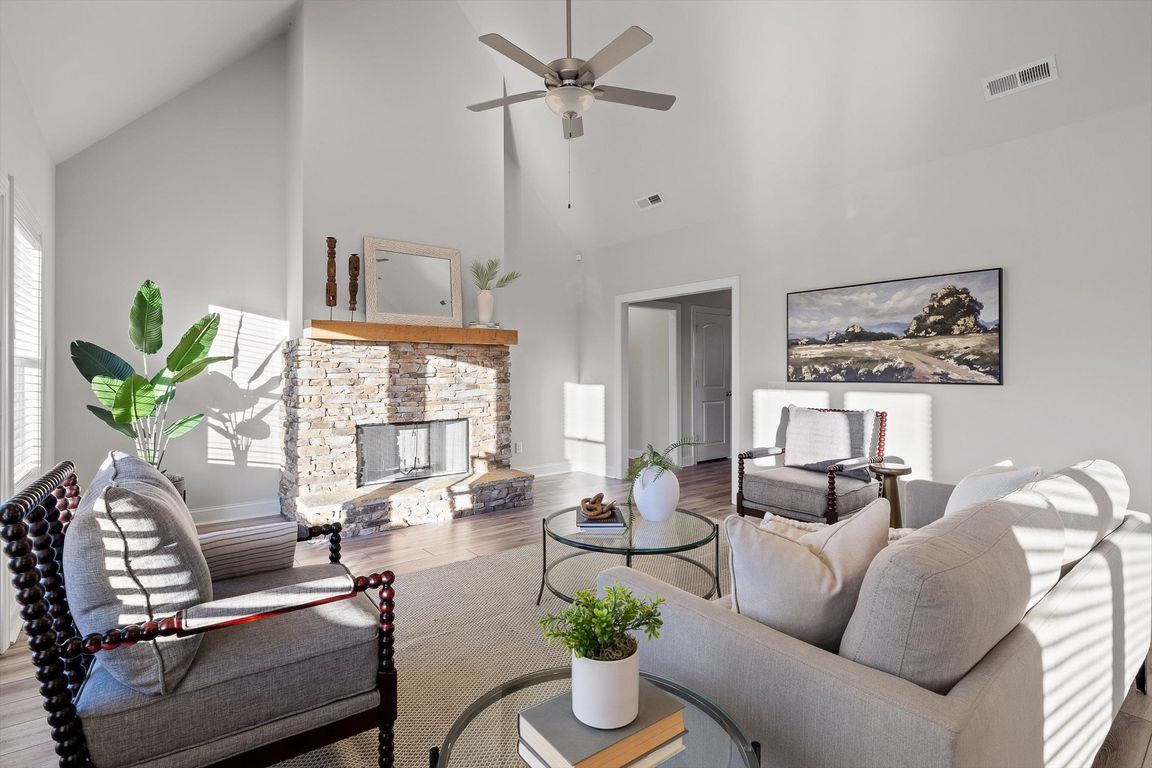
For sale
$539,000
3beds
2,005sqft
2025 Jasper Highlands Blvd, Jasper, TN 37347
3beds
2,005sqft
Single family residence
Built in 2022
1.23 Acres
2 Attached garage spaces
$269 price/sqft
What's special
Walk-in closetPrivacy of mature treesSplit-bedroom floor planLarge bathroomOpen-concept kitchenSpacious primary suiteReal wood-burning fireplace
Welcome to Jasper Highlands, Tennessee's premier gated mountaintop community—just 30 minutes from downtown Chattanooga! This newer home sits in a prime location within walking distance to the pools, gazebo, tennis courts, playgrounds, fitness center, walking trails, and the community brewery. Inside, you'll find a split-bedroom floor plan featuring a spacious primary suite ...
- 26 days |
- 1,482 |
- 72 |
Likely to sell faster than
Source: Greater Chattanooga Realtors,MLS#: 1523933
Travel times
Living Room
Kitchen
Primary Bedroom
Zillow last checked: 8 hours ago
Listing updated: November 30, 2025 at 11:33pm
Listed by:
Wesley Bethune 423-309-3069,
BHHS Southern Routes Realty 423-541-6105
Source: Greater Chattanooga Realtors,MLS#: 1523933
Facts & features
Interior
Bedrooms & bathrooms
- Bedrooms: 3
- Bathrooms: 2
- Full bathrooms: 2
Heating
- Central, Electric
Cooling
- Central Air, Electric
Appliances
- Included: Trash Compactor, Refrigerator, Microwave, Free-Standing Electric Range, Electric Water Heater, Dishwasher
- Laundry: Electric Dryer Hookup, Laundry Room, Washer Hookup
Features
- Breakfast Nook, Eat-in Kitchen, Granite Counters, High Ceilings, Open Floorplan, Pantry, Primary Downstairs, Recessed Lighting, Separate Shower, Split Bedrooms, Tub/shower Combo, Vaulted Ceiling(s), Walk-In Closet(s)
- Flooring: Carpet
- Windows: Insulated Windows, Vinyl Frames
- Has basement: No
- Number of fireplaces: 1
- Fireplace features: Living Room, Wood Burning
Interior area
- Total structure area: 2,005
- Total interior livable area: 2,005 sqft
- Finished area above ground: 2,005
Video & virtual tour
Property
Parking
- Total spaces: 2
- Parking features: Concrete, Driveway, Garage Door Opener, Garage Faces Side, Kitchen Level, Off Street
- Attached garage spaces: 2
Features
- Levels: One
- Stories: 1
- Patio & porch: Front Porch, Porch, Porch - Covered, Rear Porch
- Exterior features: Rain Gutters
- Pool features: Community, In Ground
- Fencing: None
- Has view: Yes
- View description: Mountain(s), Valley, Other
Lot
- Size: 1.23 Acres
- Dimensions: 310 x 360 x 390
- Features: Level, Views
Details
- Additional structures: None
- Parcel number: 118 011.71
- Special conditions: Investor
Construction
Type & style
- Home type: SingleFamily
- Property subtype: Single Family Residence
Materials
- Fiber Cement
- Foundation: Block
- Roof: Asphalt,Shingle
Condition
- New construction: No
- Year built: 2022
Utilities & green energy
- Sewer: Septic Tank
- Water: Public
- Utilities for property: Cable Connected, Electricity Connected, Phone Available, Water Connected, Underground Utilities
Community & HOA
Community
- Features: Clubhouse, Dock, Fishing, Fitness Center, Gated, Lake, Park, Playground, Pool, Restaurant, Tennis Court(s), Pond
- Security: Gated Community, Smoke Detector(s)
- Subdivision: Jasper Highlands
HOA
- Has HOA: Yes
- Amenities included: Dog Park, Fitness Center, Gated, Park, Parking, Playground, Pool, Tennis Court(s), Trail(s)
Location
- Region: Jasper
Financial & listing details
- Price per square foot: $269/sqft
- Tax assessed value: $572,200
- Annual tax amount: $2,518
- Date on market: 11/13/2025
- Listing terms: Cash,Conventional,VA Loan
- Road surface type: Asphalt