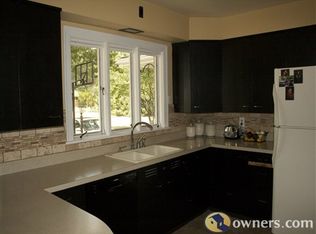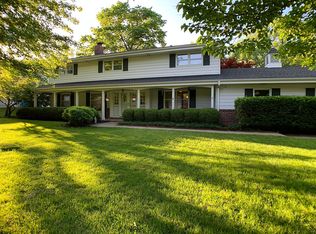Sold for $425,000
$425,000
2025 Huntleigh Rd, Leland Grove, IL 62704
6beds
5,119sqft
SingleFamily
Built in ----
0.45 Acres Lot
$454,600 Zestimate®
$83/sqft
$4,105 Estimated rent
Home value
$454,600
$409,000 - $505,000
$4,105/mo
Zestimate® history
Loading...
Owner options
Explore your selling options
What's special
Must see inside to appreciate the astonishing amount of family living space that this beautiful home has to offer. Features nearly 6,000 sqft, 5-6 bedrooms, 5 full & 1 half bath, updated kitchen, formal dining, 3 family rooms, large den w/fireplace & wet bar, luxe main floor master suite w/private bath & XL walk-in, partially finished basement w/rec space full bar & storage galore, sun room overlooking backyard & patio & heated garage w/lift to attic storage. Updated efficiency windows, flooring & hvac features. Enjoy a prime location near schools, shopping, dining & west side amenities!
Facts & features
Interior
Bedrooms & bathrooms
- Bedrooms: 6
- Bathrooms: 6
- Full bathrooms: 5
- 1/2 bathrooms: 1
Heating
- Forced air, Gas
Cooling
- Central
Appliances
- Included: Dryer, Washer
Features
- Flooring: Carpet, Hardwood
Interior area
- Total interior livable area: 5,119 sqft
Property
Parking
- Parking features: Garage - Attached
Features
- Exterior features: Brick
Lot
- Size: 0.45 Acres
Details
- Parcel number: 22060430019
Construction
Type & style
- Home type: SingleFamily
Community & neighborhood
Location
- Region: Leland Grove
Other
Other facts
- EXTERIOR: Vinyl Siding, Brick
- EXTERIOR AMENITIES: Porch, Patio
- HEATING/COOLING: Gas, Forced Air, Central Air, Zoned
- LOT DESCRIPTION: Other Lot Description
- WATER/SEWER: Public Water, Public Sewer
- Laundry Room Level: Main
- Master Bedroom Flooring: Carpet
- Bedroom2 Flooring: C
- Bedroom3 Flooring: Carpet
- Living Room Level: Main
- Living Rm Flooring: Carpet
- Utility Company: Ameren Illinois, Cwlp
- APPLIANCES: Dishwasher, Disposal, Microwave Oven, Washer, Dryer, Other Appliances
- BASEMENT/FOUNDATION: Partially Finished, Full, Poured, Concrete
- TAX EXEMPTIONS: Homestead/Owner Occupied
- Bedroom4 Flooring: C
- GARAGE/PARKING: Attached
- Style: 2 Story
- INTERIOR AMENITIES: Wet Bar
- Area/Tract: Springfield
- FIREPLACE: Wood Burning, Family Room
- Formal Dining Rm Flooring: Hardwood
- Kitchen Flooring: W
- Den/Office Flooring: Carpet
- Family Room Flooring: Carpet
- Bedroom5 Flooring: Carpet
- ROOFING: Composition/Shingles
Price history
| Date | Event | Price |
|---|---|---|
| 10/24/2024 | Sold | $425,000+44.1%$83/sqft |
Source: Public Record Report a problem | ||
| 8/16/2019 | Sold | $295,000-1.6%$58/sqft |
Source: | ||
| 7/20/2019 | Listed for sale | $299,900$59/sqft |
Source: RE/MAX Professionals #CA190414 Report a problem | ||
| 7/15/2019 | Pending sale | $299,900$59/sqft |
Source: RE/MAX Professionals #CA190414 Report a problem | ||
| 6/20/2019 | Price change | $299,900-6.3%$59/sqft |
Source: RE/MAX Professionals #CA190414 Report a problem | ||
Public tax history
| Year | Property taxes | Tax assessment |
|---|---|---|
| 2024 | $11,665 +1.6% | $129,927 +8% |
| 2023 | $11,485 +4.4% | $120,303 +5.7% |
| 2022 | $11,004 +3.6% | $113,848 +4.1% |
Find assessor info on the county website
Neighborhood: 62704
Nearby schools
GreatSchools rating
- 9/10Owen Marsh Elementary SchoolGrades: K-5Distance: 1 mi
- 3/10Benjamin Franklin Middle SchoolGrades: 6-8Distance: 0.9 mi
- 7/10Springfield High SchoolGrades: 9-12Distance: 2.2 mi
Schools provided by the listing agent
- District: Springfield District #186
Source: The MLS. This data may not be complete. We recommend contacting the local school district to confirm school assignments for this home.
Get pre-qualified for a loan
At Zillow Home Loans, we can pre-qualify you in as little as 5 minutes with no impact to your credit score.An equal housing lender. NMLS #10287.

