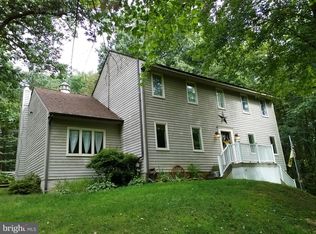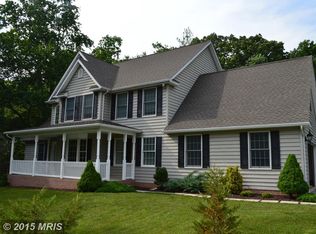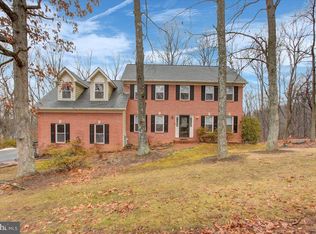Sold for $580,000
$580,000
2025 Hughes Shop Rd, Westminster, MD 21158
3beds
1,907sqft
Single Family Residence
Built in 2004
1 Acres Lot
$599,600 Zestimate®
$304/sqft
$2,690 Estimated rent
Home value
$599,600
$546,000 - $660,000
$2,690/mo
Zestimate® history
Loading...
Owner options
Explore your selling options
What's special
Welcome to this beautifully maintained custom brick front rancher featuring gleaming hardwood floors and an open-concept main level. In your primary suite, open the wooden louvres to enjoy lovely views of mature trees and the sweet back yard. Enjoy your en-suite bathroom that features a stunning double vanity, walk in shower, and luxurious soaking tub. The second large bedroom is also outfitted with custom window louvres and looks out onto the brick walkway entrance and front garden. Adjacent to this bedroom is a pretty full bathroom with walk in shower. The third main floor room has ideal storage space with custom built-ins and is perfect for a nursery, home office, craft room, or an art studio. The gorgeous sunlit great room is filled with great year-round views and features a charming brick gas fireplace to warm you on cold winter nights. This home was made for entertaining with custom cabinetry and countertops in the kitchen and a large peninsula island that is perfect for hosting small and large holiday gatherings. Enjoy your breakfast in the cozy eat-in kitchen or celebrate with a special family dinner around a formal dining table. The sizeable upstairs living space offers another amazing private retreat. With high-end wall-wall carpet, this room can easily accommodate a king-sized bed and lounging area. You will be impressed by the elegant full bathroom that boasts stunning ceramic floors, double marble vanity, and walk-in shower with built-in marble shower bench. Nestled on an acre of land, there is ample room for outdoor fun and activities. Two large, well-maintained storage sheds, one of which has lights and electricity for outside projects and charging capabilities. Take your pick whether to enjoy your morning coffee on the full-sized front porch or expansive deck in the backyard-both provide equal tranquility and the sights and sounds of nature. The Trex deck boasts a motorized retractable awning and offers ample space for a cute conversation area, large outdoor grill, and picturesque outdoor dining experience. The massive unfinished walk-out basement features an outdoor porch area. It is well-lit, plumbed for bathroom installation, and offers endless possibilities for customization. The custom 2-car garage has beadboard detailing, storage cabinetry, and super sleek epoxy flooring. There is also a large circular driveway that offers plentiful parking for extra guests, campers, or machinery. This equisite and unique home combines beauty, serenity, functionality, and comfort with the flexibility of main level living.
Zillow last checked: 8 hours ago
Listing updated: May 06, 2025 at 06:25am
Listed by:
Stacey Abbott 410-952-6193,
Corner House Realty
Bought with:
Maria Vila, 587656
Cummings & Co. Realtors
Source: Bright MLS,MLS#: MDCR2025794
Facts & features
Interior
Bedrooms & bathrooms
- Bedrooms: 3
- Bathrooms: 3
- Full bathrooms: 3
- Main level bathrooms: 2
- Main level bedrooms: 2
Primary bedroom
- Features: Flooring - Wood, Attached Bathroom
- Level: Main
- Area: 210 Square Feet
- Dimensions: 15 x 14
Bedroom 2
- Features: Flooring - Wood
- Level: Main
- Area: 121 Square Feet
- Dimensions: 11 x 11
Bedroom 3
- Features: Flooring - Carpet
- Level: Upper
- Area: 350 Square Feet
- Dimensions: 25 x 14
Primary bathroom
- Level: Main
Bathroom 2
- Level: Main
Bathroom 3
- Level: Upper
Basement
- Level: Lower
Dining room
- Features: Flooring - Wood
- Level: Main
- Area: 220 Square Feet
- Dimensions: 20 x 11
Family room
- Features: Flooring - Wood, Fireplace - Gas
- Level: Main
- Area: 340 Square Feet
- Dimensions: 20 x 17
Kitchen
- Features: Flooring - Tile/Brick
- Level: Main
- Area: 324 Square Feet
- Dimensions: 27 x 12
Laundry
- Features: Flooring - Tile/Brick
- Level: Main
- Area: 54 Square Feet
- Dimensions: 9 x 6
Study
- Features: Flooring - Wood
- Level: Main
- Area: 64 Square Feet
- Dimensions: 8 x 8
Heating
- Heat Pump, Electric
Cooling
- Central Air, Electric
Appliances
- Included: Electric Water Heater
- Laundry: Main Level, Laundry Room
Features
- Breakfast Area, Built-in Features, Combination Kitchen/Dining, Crown Molding, Entry Level Bedroom, Kitchen - Gourmet, Primary Bath(s), Upgraded Countertops
- Flooring: Wood
- Basement: Connecting Stairway,Garage Access,Exterior Entry,Rough Bath Plumb,Unfinished,Space For Rooms,Walk-Out Access,Windows
- Number of fireplaces: 1
- Fireplace features: Gas/Propane
Interior area
- Total structure area: 3,796
- Total interior livable area: 1,907 sqft
- Finished area above ground: 1,907
- Finished area below ground: 0
Property
Parking
- Total spaces: 2
- Parking features: Garage Faces Front, Circular Driveway, Attached, Driveway
- Attached garage spaces: 2
- Has uncovered spaces: Yes
Accessibility
- Accessibility features: Accessible Entrance
Features
- Levels: Three
- Stories: 3
- Patio & porch: Deck, Porch, Patio
- Pool features: None
Lot
- Size: 1.00 Acres
Details
- Additional structures: Above Grade, Below Grade
- Parcel number: 0707044585
- Zoning: AGRIC
- Special conditions: Standard
Construction
Type & style
- Home type: SingleFamily
- Architectural style: Ranch/Rambler
- Property subtype: Single Family Residence
Materials
- Brick, Combination
- Foundation: Other
Condition
- New construction: No
- Year built: 2004
Utilities & green energy
- Sewer: Private Septic Tank
- Water: Well
Community & neighborhood
Location
- Region: Westminster
- Subdivision: None Available
Other
Other facts
- Listing agreement: Exclusive Right To Sell
- Listing terms: Cash,Conventional,FHA,VA Loan
- Ownership: Fee Simple
Price history
| Date | Event | Price |
|---|---|---|
| 4/30/2025 | Sold | $580,000+6.4%$304/sqft |
Source: | ||
| 3/28/2025 | Pending sale | $545,000$286/sqft |
Source: | ||
| 3/28/2025 | Listing removed | $545,000$286/sqft |
Source: | ||
| 3/27/2025 | Listed for sale | $545,000+41.6%$286/sqft |
Source: | ||
| 8/27/2018 | Sold | $385,000+1.3%$202/sqft |
Source: Public Record Report a problem | ||
Public tax history
| Year | Property taxes | Tax assessment |
|---|---|---|
| 2025 | $5,283 +5.5% | $466,133 +5.2% |
| 2024 | $5,006 +5.5% | $442,967 +5.5% |
| 2023 | $4,744 +5.2% | $419,800 |
Find assessor info on the county website
Neighborhood: 21158
Nearby schools
GreatSchools rating
- 4/10Westminster Elementary SchoolGrades: PK-5Distance: 3.5 mi
- 5/10Westminster East Middle SchoolGrades: 6-8Distance: 4.6 mi
- 8/10Winters Mill High SchoolGrades: 9-12Distance: 5.3 mi
Schools provided by the listing agent
- District: Carroll County Public Schools
Source: Bright MLS. This data may not be complete. We recommend contacting the local school district to confirm school assignments for this home.
Get a cash offer in 3 minutes
Find out how much your home could sell for in as little as 3 minutes with a no-obligation cash offer.
Estimated market value$599,600
Get a cash offer in 3 minutes
Find out how much your home could sell for in as little as 3 minutes with a no-obligation cash offer.
Estimated market value
$599,600


