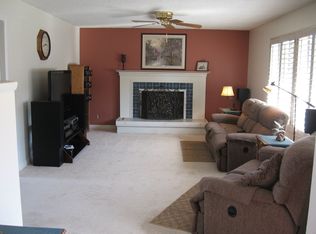Closed
$811,300
2025 Heatheridge Ln, Reno, NV 89509
3beds
1,738sqft
Single Family Residence
Built in 1973
0.36 Acres Lot
$816,700 Zestimate®
$467/sqft
$3,316 Estimated rent
Home value
$816,700
$743,000 - $898,000
$3,316/mo
Zestimate® history
Loading...
Owner options
Explore your selling options
What's special
Looking for an immaculate home with incredible views of Reno? Look no further! This three bedroom, 2 bath stunner, has a fully landscaped yard with amazing views. It also boasts high end appliances, refaced kitchen cabinets, and customized closets from California Closets. Cherry wood floors have been refinished and the exterior paint was done in 2020. This beautiful and quiet neighborhood is only 35 miles to Mount Rose and many fantastic golf courses in the area. Lake Tahoe is less than an hour away!
Zillow last checked: 8 hours ago
Listing updated: May 14, 2025 at 04:26am
Listed by:
Stephanie Griffith S.184697 775-450-0688,
Sierra Sotheby's Intl. Realty
Bought with:
Christopher Galli, BS.143379
Dickson Realty - Downtown
Source: NNRMLS,MLS#: 240009379
Facts & features
Interior
Bedrooms & bathrooms
- Bedrooms: 3
- Bathrooms: 2
- Full bathrooms: 2
Heating
- Fireplace(s), Natural Gas
Cooling
- Central Air, Refrigerated
Appliances
- Included: Dishwasher, Disposal, Dryer, Gas Cooktop, Microwave, Oven, Refrigerator, Washer
- Laundry: Cabinets, Laundry Area, Laundry Room
Features
- Kitchen Island, Pantry, Master Downstairs
- Flooring: Carpet, Ceramic Tile, Travertine, Wood
- Windows: Blinds, Double Pane Windows, Drapes, Rods, Vinyl Frames, Wood Frames
- Number of fireplaces: 1
- Fireplace features: Gas Log
Interior area
- Total structure area: 1,738
- Total interior livable area: 1,738 sqft
Property
Parking
- Total spaces: 2
- Parking features: Attached, Garage Door Opener
- Attached garage spaces: 2
Features
- Stories: 1
- Patio & porch: Patio, Deck
- Exterior features: Dog Run, None
- Fencing: Back Yard
- Has view: Yes
- View description: City, Mountain(s), Trees/Woods
Lot
- Size: 0.36 Acres
- Features: Landscaped, Sprinklers In Front, Sprinklers In Rear
Details
- Parcel number: 00927105
- Zoning: SF3
- Other equipment: Satellite Dish
Construction
Type & style
- Home type: SingleFamily
- Property subtype: Single Family Residence
Materials
- Masonite
- Foundation: Crawl Space
- Roof: Composition,Pitched,Shingle
Condition
- Year built: 1973
Utilities & green energy
- Sewer: Septic Tank
- Water: Public
- Utilities for property: Cable Available, Internet Available, Natural Gas Available, Phone Available, Water Available, Cellular Coverage, Water Meter Installed
Community & neighborhood
Security
- Security features: Security System Owned, Smoke Detector(s)
Location
- Region: Reno
- Subdivision: Heatheridge
Other
Other facts
- Listing terms: 1031 Exchange,Cash,Conventional,FHA,VA Loan
Price history
| Date | Event | Price |
|---|---|---|
| 8/26/2024 | Sold | $811,300-1.7%$467/sqft |
Source: | ||
| 7/26/2024 | Pending sale | $825,000$475/sqft |
Source: | ||
| 7/24/2024 | Listed for sale | $825,000$475/sqft |
Source: | ||
Public tax history
| Year | Property taxes | Tax assessment |
|---|---|---|
| 2025 | $2,244 +9% | $89,857 +2.4% |
| 2024 | $2,059 +2.7% | $87,762 +2.8% |
| 2023 | $2,004 +2.8% | $85,343 +21.1% |
Find assessor info on the county website
Neighborhood: Southwest
Nearby schools
GreatSchools rating
- 7/10Roy Gomm Elementary SchoolGrades: K-6Distance: 0.8 mi
- 6/10Darrell C Swope Middle SchoolGrades: 6-8Distance: 0.6 mi
- 7/10Reno High SchoolGrades: 9-12Distance: 1.5 mi
Schools provided by the listing agent
- Elementary: Gomm
- Middle: Swope
- High: Reno
Source: NNRMLS. This data may not be complete. We recommend contacting the local school district to confirm school assignments for this home.
Get a cash offer in 3 minutes
Find out how much your home could sell for in as little as 3 minutes with a no-obligation cash offer.
Estimated market value$816,700
Get a cash offer in 3 minutes
Find out how much your home could sell for in as little as 3 minutes with a no-obligation cash offer.
Estimated market value
$816,700
