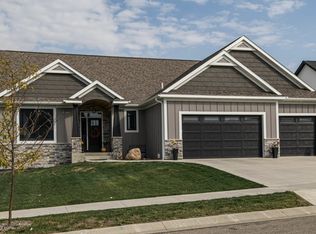Closed
$739,900
2025 Hagen Ln SW, Rochester, MN 55902
4beds
3,809sqft
Single Family Residence
Built in 2021
0.25 Acres Lot
$770,000 Zestimate®
$194/sqft
$3,768 Estimated rent
Home value
$770,000
$701,000 - $847,000
$3,768/mo
Zestimate® history
Loading...
Owner options
Explore your selling options
What's special
Are you thinking about building a new home? Come take a look at this 3-year-old gem, and you might just change your mind. With all the high-end upgrades and thoughtful features it offers, this home is move-in ready and waiting for you—no need to wait for construction! With porches both in the front and back, this home is designed for comfort and convenience. It offers 4 spacious bedrooms, including a primary bedroom ensuite with heated floors and a walk-in shower. The upstairs laundry room is ideally located near the bedrooms for added ease. On the main floor, you'll find a huge entertainment space, an office with stylish barn doors, and a beautiful kitchen featuring a large island, coffee bar area, stainless steel appliances, and a walk-in pantry. The lower level family room provides additional space for relaxation, and the 4th bedroom offers privacy and comfort. Step outside to the covered patio off the kitchen, and enjoy the walk-out to a fenced yard with a huge patio area perfect for outdoor living. All these thoughtful features come together to make this the perfect home for any family. Come see for yourself why this should be the place for you to call home. WELCOME HOME
Zillow last checked: 8 hours ago
Listing updated: March 17, 2025 at 08:24am
Listed by:
Kimberly S. Ryan 952-212-9888,
Keller Williams Select Realty
Bought with:
Josh Mickelson
Re/Max Results
Source: NorthstarMLS as distributed by MLS GRID,MLS#: 6650347
Facts & features
Interior
Bedrooms & bathrooms
- Bedrooms: 4
- Bathrooms: 4
- Full bathrooms: 2
- 3/4 bathrooms: 1
- 1/2 bathrooms: 1
Bedroom 1
- Level: Upper
- Area: 213.53 Square Feet
- Dimensions: 13.10 x 16.3
Bedroom 2
- Level: Upper
- Area: 134.62 Square Feet
- Dimensions: 12.7 x 10.6
Bedroom 3
- Level: Upper
- Area: 143.64 Square Feet
- Dimensions: 11.4 x 12.6
Bedroom 4
- Level: Lower
- Area: 172.55 Square Feet
- Dimensions: 14.5 x 11.9
Dining room
- Level: Main
- Area: 95.85 Square Feet
- Dimensions: 13.5 x 7.10
Family room
- Level: Lower
- Area: 869.81 Square Feet
- Dimensions: 34.11 x 25.5
Kitchen
- Level: Main
- Area: 294.45 Square Feet
- Dimensions: 19.5 x 15.10
Laundry
- Level: Upper
- Area: 40.26 Square Feet
- Dimensions: 6.10 x 6.6
Living room
- Level: Main
- Area: 306.24 Square Feet
- Dimensions: 17.6 x 17.4
Mud room
- Level: Main
- Area: 40.88 Square Feet
- Dimensions: 5.11 x 8.0
Office
- Level: Main
- Area: 141.7 Square Feet
- Dimensions: 13.0 x 10.9
Porch
- Level: Main
Utility room
- Level: Lower
- Area: 287.43 Square Feet
- Dimensions: 14.3 x 20.10
Heating
- Forced Air
Cooling
- Central Air
Appliances
- Included: Dishwasher, Disposal, Gas Water Heater, Microwave, Range, Refrigerator, Stainless Steel Appliance(s), Water Softener Owned
Features
- Basement: Drain Tiled,Finished,Full,Walk-Out Access
- Number of fireplaces: 2
- Fireplace features: Family Room, Gas, Living Room
Interior area
- Total structure area: 3,809
- Total interior livable area: 3,809 sqft
- Finished area above ground: 2,479
- Finished area below ground: 1,247
Property
Parking
- Total spaces: 3
- Parking features: Attached, Heated Garage, Insulated Garage
- Attached garage spaces: 3
Accessibility
- Accessibility features: None
Features
- Levels: Two
- Stories: 2
- Patio & porch: Covered
- Fencing: Chain Link
Lot
- Size: 0.25 Acres
- Dimensions: 76 x 145 x 76 x 145
Details
- Foundation area: 1330
- Parcel number: 642221084829
- Zoning description: Residential-Single Family
Construction
Type & style
- Home type: SingleFamily
- Property subtype: Single Family Residence
Materials
- Brick/Stone, Vinyl Siding, Concrete, Frame
- Roof: Age 8 Years or Less
Condition
- Age of Property: 4
- New construction: No
- Year built: 2021
Utilities & green energy
- Electric: Circuit Breakers
- Gas: Natural Gas
- Sewer: City Sewer/Connected
- Water: City Water/Connected
Community & neighborhood
Location
- Region: Rochester
- Subdivision: Fieldstone 7th
HOA & financial
HOA
- Has HOA: No
Price history
| Date | Event | Price |
|---|---|---|
| 3/14/2025 | Sold | $739,900$194/sqft |
Source: | ||
| 3/10/2025 | Pending sale | $739,900$194/sqft |
Source: | ||
| 1/18/2025 | Listed for sale | $739,900+15.6%$194/sqft |
Source: | ||
| 6/29/2021 | Sold | $639,900$168/sqft |
Source: | ||
| 5/11/2021 | Pending sale | $639,900$168/sqft |
Source: | ||
Public tax history
| Year | Property taxes | Tax assessment |
|---|---|---|
| 2025 | $10,678 +10.4% | $741,200 +3.1% |
| 2024 | $9,668 | $719,100 -0.2% |
| 2023 | -- | $720,300 +11.6% |
Find assessor info on the county website
Neighborhood: 55902
Nearby schools
GreatSchools rating
- 7/10Bamber Valley Elementary SchoolGrades: PK-5Distance: 1.1 mi
- 4/10Willow Creek Middle SchoolGrades: 6-8Distance: 2.5 mi
- 9/10Mayo Senior High SchoolGrades: 8-12Distance: 2.9 mi
Schools provided by the listing agent
- Elementary: Bamber Valley
- Middle: Willow Creek
- High: Mayo
Source: NorthstarMLS as distributed by MLS GRID. This data may not be complete. We recommend contacting the local school district to confirm school assignments for this home.
Get a cash offer in 3 minutes
Find out how much your home could sell for in as little as 3 minutes with a no-obligation cash offer.
Estimated market value$770,000
Get a cash offer in 3 minutes
Find out how much your home could sell for in as little as 3 minutes with a no-obligation cash offer.
Estimated market value
$770,000
