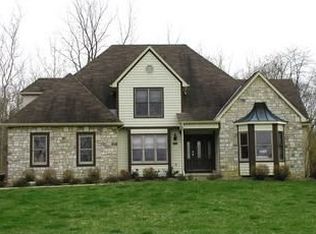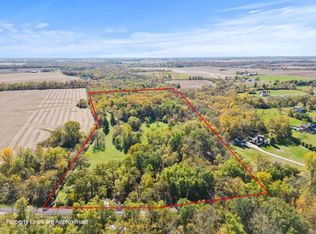Sold for $825,000
$825,000
2025 Grewell Rd, London, OH 43140
6beds
5,877sqft
Single Family Residence
Built in 1994
5.02 Acres Lot
$831,600 Zestimate®
$140/sqft
$6,677 Estimated rent
Home value
$831,600
Estimated sales range
Not available
$6,677/mo
Zestimate® history
Loading...
Owner options
Explore your selling options
What's special
Spring is almost here—get ready to enjoy your own in-ground pool this summer! This expansive home in the Jonathan Alder School District sits on 5 acres with direct access to Darby Creek and a wooded backdrop. A nature preserve across the street ensures lasting privacy. Offering nearly 6,000 sq. ft., this home features a first-floor primary suite, large bedrooms, a teen suite above the attached garage, and a spacious bonus room. Vaulted ceilings and a gas fireplace highlight the great room. The walk-out basement includes a full bath and cedar sauna. Recent updates include a new roof, gutters, and freshly painted wood siding. Put your own touches on this incredible property!
Zillow last checked: 8 hours ago
Listing updated: July 01, 2025 at 11:06am
Listed by:
Rick Tawney 740-815-3871,
Alt Company, Realtors,
R. Stratton Alt 614-554-5255,
Alt Company, Realtors
Bought with:
Dan E Russell, 2003002480
Howard Hanna Real Estate Svcs
Source: Columbus and Central Ohio Regional MLS ,MLS#: 225003907
Facts & features
Interior
Bedrooms & bathrooms
- Bedrooms: 6
- Bathrooms: 5
- Full bathrooms: 5
- Main level bedrooms: 2
Heating
- Electric, Geothermal
Cooling
- Central Air
Appliances
- Laundry: Electric Dryer Hookup
Features
- Central Vacuum
- Flooring: Wood, Carpet, Ceramic/Porcelain
- Windows: Insulated Windows
- Basement: Walk-Out Access,Full
- Has fireplace: Yes
- Fireplace features: Gas Log
- Common walls with other units/homes: No Common Walls
Interior area
- Total structure area: 5,877
- Total interior livable area: 5,877 sqft
Property
Parking
- Total spaces: 5
- Parking features: Garage Door Opener, Attached, Detached, Side Load
- Attached garage spaces: 5
Features
- Levels: One and One Half
- Patio & porch: Porch, Patio
- Has private pool: Yes
- Has spa: Yes
- Spa features: Interior Hot Tub, Exterior Hot Tub
- Fencing: Fenced
Lot
- Size: 5.02 Acres
Details
- Parcel number: 1100098.006
Construction
Type & style
- Home type: SingleFamily
- Architectural style: Cape Cod
- Property subtype: Single Family Residence
Condition
- New construction: No
- Year built: 1994
Utilities & green energy
- Sewer: Private Sewer, Waste Tr/Sys
- Water: Well, Private
Community & neighborhood
Security
- Security features: Security System
Location
- Region: London
Other
Other facts
- Listing terms: Other,Conventional
Price history
| Date | Event | Price |
|---|---|---|
| 6/30/2025 | Sold | $825,000-8.2%$140/sqft |
Source: | ||
| 5/5/2025 | Contingent | $899,000$153/sqft |
Source: | ||
| 3/14/2025 | Price change | $899,000-5.4%$153/sqft |
Source: | ||
| 2/13/2025 | Listed for sale | $949,900-4%$162/sqft |
Source: | ||
| 10/7/2024 | Listing removed | $989,900$168/sqft |
Source: | ||
Public tax history
| Year | Property taxes | Tax assessment |
|---|---|---|
| 2024 | $9,402 -2.4% | $259,710 |
| 2023 | $9,628 +7.3% | $259,710 +20.3% |
| 2022 | $8,972 +4.1% | $215,920 |
Find assessor info on the county website
Neighborhood: 43140
Nearby schools
GreatSchools rating
- 5/10Monroe Elementary SchoolGrades: PK-4Distance: 1.7 mi
- 8/10Jonathan Alder Junior High SchoolGrades: 7-8Distance: 6.3 mi
- 7/10Jonathan Alder High SchoolGrades: 9-12Distance: 7 mi
Get a cash offer in 3 minutes
Find out how much your home could sell for in as little as 3 minutes with a no-obligation cash offer.
Estimated market value$831,600
Get a cash offer in 3 minutes
Find out how much your home could sell for in as little as 3 minutes with a no-obligation cash offer.
Estimated market value
$831,600

