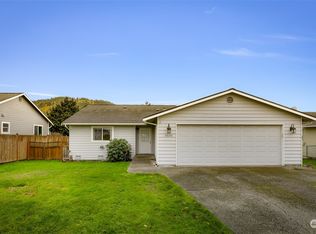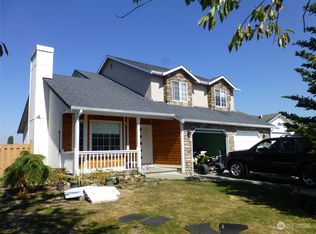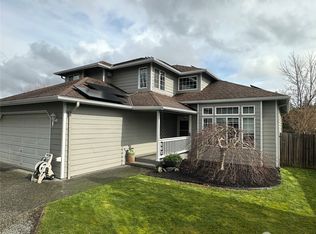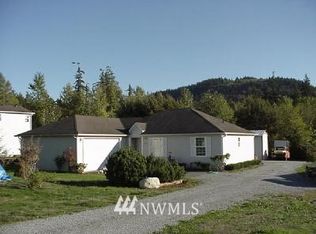Sold
Listed by:
Kristi J. Jensen,
Keller Williams Western Realty
Bought with: John L. Scott Snohomish
$487,000
2025 Fowler Place, Mount Vernon, WA 98274
4beds
1,662sqft
Single Family Residence
Built in 1991
7,840.8 Square Feet Lot
$561,200 Zestimate®
$293/sqft
$2,765 Estimated rent
Home value
$561,200
$533,000 - $589,000
$2,765/mo
Zestimate® history
Loading...
Owner options
Explore your selling options
What's special
Lovely 4 bedroom home situated in a quiet cul-de-sac minutes away from Elementary & Middle Schools. Gas fireplace in Living room w/ nice southern facing bay windows. Kitchen has Breakfast bar, Garden window above sink, stainless appliances, decorative ceramic tile throughout, nice size pantry closet. Dining rooms French doors, leading to the fully fenced backyard and Deck, make it great for Summer BBQs. All Bedrooms are spacious with large wall closets. Primary bedrooms bathroom is newly redone with tiled walk in shower and glass doors. The Family room is centrally located between all the bedrooms, New Furnace and Roof just installed!!! Oversized 2 car garage and storage shed allow room for all your toys. Ready for you to move in.
Zillow last checked: 8 hours ago
Listing updated: February 09, 2023 at 10:14am
Listed by:
Kristi J. Jensen,
Keller Williams Western Realty
Bought with:
Joey Duwe, 133171
John L. Scott Snohomish
Source: NWMLS,MLS#: 2025336
Facts & features
Interior
Bedrooms & bathrooms
- Bedrooms: 4
- Bathrooms: 2
- Full bathrooms: 1
- 3/4 bathrooms: 1
- Main level bedrooms: 4
Primary bedroom
- Level: Main
Bedroom
- Level: Main
Bedroom
- Level: Main
Bedroom
- Level: Main
Bathroom three quarter
- Level: Main
Bathroom full
- Level: Main
Other
- Level: Main
Dining room
- Level: Main
Entry hall
- Level: Main
Family room
- Level: Main
Kitchen without eating space
- Level: Main
Living room
- Level: Main
Utility room
- Level: Main
Heating
- Has Heating (Unspecified Type)
Cooling
- Has cooling: Yes
Appliances
- Included: Dishwasher_, Refrigerator_, StoveRange_, Dishwasher, Refrigerator, StoveRange, Water Heater: Natural gas, Water Heater Location: Garage
Features
- Bath Off Primary, Ceiling Fan(s), Dining Room, Walk-In Pantry
- Flooring: Ceramic Tile, Laminate, Vinyl
- Doors: French Doors
- Windows: Double Pane/Storm Window, Skylight(s)
- Basement: None
- Number of fireplaces: 1
- Fireplace features: Gas, Main Level: 1, FirePlace
Interior area
- Total structure area: 1,662
- Total interior livable area: 1,662 sqft
Property
Parking
- Total spaces: 2
- Parking features: RV Parking, Attached Garage
- Attached garage spaces: 2
Features
- Levels: One
- Stories: 1
- Entry location: Main
- Patio & porch: Forced Air, Ceramic Tile, Laminate, Bath Off Primary, Ceiling Fan(s), Double Pane/Storm Window, Dining Room, French Doors, Skylight(s), Walk-In Closet(s), Walk-In Pantry, FirePlace, Water Heater
Lot
- Size: 7,840 sqft
- Dimensions: 70 x 117
- Features: Cul-De-Sac, Curbs, Paved, Sidewalk, Cable TV, Deck, Fenced-Fully, Gas Available, High Speed Internet, Outbuildings, Patio, RV Parking
- Topography: Level
- Residential vegetation: Garden Space
Details
- Parcel number: P95714
- Zoning description: residential,Jurisdiction: City
- Special conditions: Standard
Construction
Type & style
- Home type: SingleFamily
- Architectural style: Craftsman
- Property subtype: Single Family Residence
Materials
- Wood Siding
- Foundation: Poured Concrete
- Roof: Composition
Condition
- Good
- Year built: 1991
- Major remodel year: 2008
Utilities & green energy
- Electric: Company: PSE
- Sewer: Sewer Connected, Company: City Mt Vernon
- Water: Public, Company: PUD
- Utilities for property: Xfinity, Xfinity
Community & neighborhood
Location
- Region: Mount Vernon
- Subdivision: Hillcrest
Other
Other facts
- Listing terms: Cash Out,Conventional,FHA,VA Loan
- Cumulative days on market: 837 days
Price history
| Date | Event | Price |
|---|---|---|
| 2/9/2023 | Sold | $487,000$293/sqft |
Source: | ||
| 1/8/2023 | Pending sale | $487,000$293/sqft |
Source: | ||
| 1/5/2023 | Listed for sale | $487,000+126.5%$293/sqft |
Source: | ||
| 7/22/2010 | Sold | $215,000-5.5%$129/sqft |
Source: | ||
| 4/27/2010 | Listed for sale | $227,500-3.2%$137/sqft |
Source: American Dream RE East #57088 | ||
Public tax history
| Year | Property taxes | Tax assessment |
|---|---|---|
| 2024 | $884 -81.6% | $470,900 |
| 2023 | $4,816 +1.3% | $470,900 +2.6% |
| 2022 | $4,756 | $459,000 +19% |
Find assessor info on the county website
Neighborhood: 98274
Nearby schools
GreatSchools rating
- 4/10Jefferson Elementary SchoolGrades: K-5Distance: 0.3 mi
- 3/10Mount Baker Middle SchoolGrades: 6-8Distance: 0.2 mi
- 4/10Mount Vernon High SchoolGrades: 9-12Distance: 1 mi

Get pre-qualified for a loan
At Zillow Home Loans, we can pre-qualify you in as little as 5 minutes with no impact to your credit score.An equal housing lender. NMLS #10287.



