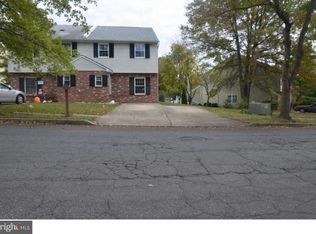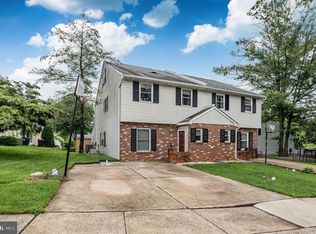WELCOME HOME! Located in the desirable and quiet Fair Hills community within walking distance to Skippack Village lies this beautiful and well kept twin awaiting new owners! As you enter through the front door of this Traditional style twin, you truly feel like you are home. Neutral and lovely flooring spans the living room and dining room, leading you into the beautiful kitchen with Granite Countertops, tasteful back splash and SS Appliances. Off of the kitchen is an unbelievable space, currently being used as a sitting room but could easily be used as a playroom, family room or game room! This bonus room includes a propane fireplace and is a great space to have! The main floor is complete with laundry area as well as half bath. Heading upstairs, you are first greeted by a beautifully updated full bathroom with tile shower, tile floor and lovely vanity. Heading into the master bedroom you will notice the great size, huge closet, as well as attached master bathroom including stall shower! The second floor is finished off with two additional bedrooms, one of which is massive! Upstairs, you will find the finished attic/4th bedroom that includes tons of storage space! Head outside and relax on the huge patio, and take notice to the new shed! This home is complete with newer HVAC (2015) and is truly move in ready! Less than 5 minutes from 476, and about 20 minutes to KOP...this location cannot be surpassed! Make sure to schedule your appointment today before it's too late!
This property is off market, which means it's not currently listed for sale or rent on Zillow. This may be different from what's available on other websites or public sources.

