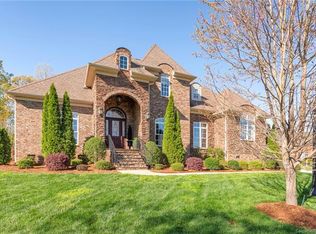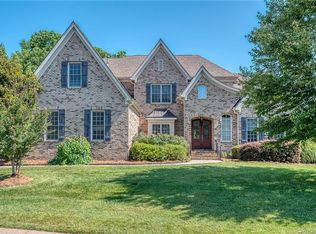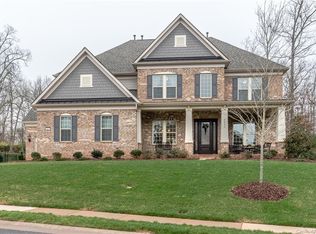Gorgeous 1 story home w/Bonus/5th BR/guest suite up. Quality & pride of ownership evident thru out. Min 10' ceilings on main, tall base moldings, heavy crown, wood flooring. Split bedroom plan provides privacy for master suite. Gourmet kitchen w/granite, stainless, Wolf Professional Gas cooktop, wine frig, etc. 3 fireplaces! All BRs w/direct access to full BTs. Screened Porch & raised terrace w/wood burning fireplace. Mature prof. landscaping, fenced rear yard, 3 car garage. A real gem!
This property is off market, which means it's not currently listed for sale or rent on Zillow. This may be different from what's available on other websites or public sources.


