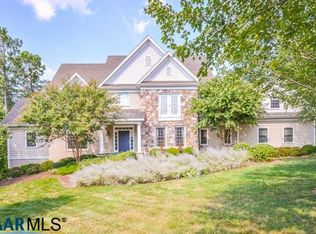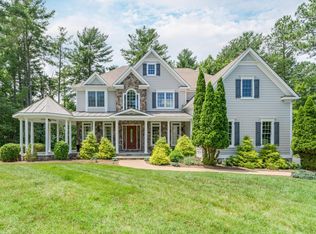Closed
$1,255,000
2025 Farringdon Rd, Keswick, VA 22947
4beds
4,038sqft
Single Family Residence
Built in 2010
1.1 Acres Lot
$1,350,000 Zestimate®
$311/sqft
$4,686 Estimated rent
Home value
$1,350,000
$1.22M - $1.50M
$4,686/mo
Zestimate® history
Loading...
Owner options
Explore your selling options
What's special
Fantastic new listing in desirable Glenmore Community just minutes to downtown, UVA and Pantops. Quality built home features one level living, beautiful oak hardwood floors, 10 foot ceilings throughout with lots of windows to enjoy the natural light all on private 1+acre lot. Spacious open floorplan-perfect for entertaining. Gourmet island kitchen with custom painted cabinets, granite countertops, walk-in pantry. gas cooktop and breakfast nook; great room with fireplace and built-in shelving; large dining room; spacious master suite with renovated bathroom featuring zero clearance shower; additional primary suite with bath on main level; light filled study or sitting room overlooks private fenced backyard; Upper level renovated by current owner now has 2 bedrooms and family room area with full bath; unfinished 700+ square foot bonus room with rough-in for more potential square footage; unfinished full basement with rough-in. Dog shower; Wonderful large front porch to relax and enjoy nature. Abundant storage; 2.5 car garage; 3 zone hvac, 2 tankless hot water heaters; This is the one level living home you have been waiting for.
Zillow last checked: 8 hours ago
Listing updated: February 08, 2025 at 10:40am
Listed by:
JANET BRADLEY 434-996-0303,
HOMESELL REALTY
Bought with:
LORI MEISTRELL, 0225182371
NEST REALTY GROUP
Source: CAAR,MLS#: 653087 Originating MLS: Charlottesville Area Association of Realtors
Originating MLS: Charlottesville Area Association of Realtors
Facts & features
Interior
Bedrooms & bathrooms
- Bedrooms: 4
- Bathrooms: 4
- Full bathrooms: 3
- 1/2 bathrooms: 1
- Main level bathrooms: 3
- Main level bedrooms: 2
Heating
- Central, Forced Air, Heat Pump, Propane
Cooling
- Central Air, Heat Pump
Appliances
- Included: Dishwasher, Electric Range, Refrigerator
Features
- Double Vanity, Primary Downstairs, Walk-In Closet(s), Entrance Foyer, High Ceilings, Kitchen Island, Mud Room, Recessed Lighting
- Flooring: Carpet, Ceramic Tile, Hardwood
- Windows: Double Pane Windows, Insulated Windows, Tilt-In Windows, Transom Window(s)
- Basement: Full
- Has fireplace: Yes
- Fireplace features: Gas Log
Interior area
- Total structure area: 7,248
- Total interior livable area: 4,038 sqft
- Finished area above ground: 4,038
- Finished area below ground: 0
Property
Parking
- Total spaces: 2.5
- Parking features: Attached, Garage, Garage Door Opener, Garage Faces Side
- Attached garage spaces: 2.5
Features
- Levels: Two
- Stories: 2
- Patio & porch: Front Porch, Patio, Porch
- Pool features: Community, None, Association
Lot
- Size: 1.10 Acres
Details
- Parcel number: 093A400Q202100
- Zoning description: PRD Planned Residential Development
Construction
Type & style
- Home type: SingleFamily
- Architectural style: Saltbox
- Property subtype: Single Family Residence
Materials
- Cedar, Stick Built
- Foundation: Poured
Condition
- New construction: No
- Year built: 2010
Utilities & green energy
- Sewer: Public Sewer
- Water: Public
- Utilities for property: Fiber Optic Available
Community & neighborhood
Security
- Security features: Surveillance System
Community
- Community features: Pool
Location
- Region: Keswick
- Subdivision: GLENMORE
HOA & financial
HOA
- Has HOA: Yes
- HOA fee: $1,148 annually
- Amenities included: Fitness Center, Pool, Trail(s)
Price history
| Date | Event | Price |
|---|---|---|
| 8/2/2024 | Sold | $1,255,000+32.1%$311/sqft |
Source: | ||
| 6/5/2024 | Pending sale | $950,000$235/sqft |
Source: | ||
| 6/2/2024 | Listed for sale | $950,000+27.2%$235/sqft |
Source: | ||
| 1/19/2021 | Sold | $747,000-6.6%$185/sqft |
Source: Public Record Report a problem | ||
| 12/7/2020 | Pending sale | $799,900$198/sqft |
Source: | ||
Public tax history
| Year | Property taxes | Tax assessment |
|---|---|---|
| 2025 | $9,383 +7.3% | $1,049,500 +2.5% |
| 2024 | $8,745 +9.5% | $1,024,000 +9.5% |
| 2023 | $7,983 +11.3% | $934,800 +11.3% |
Find assessor info on the county website
Neighborhood: 22947
Nearby schools
GreatSchools rating
- 5/10Stone Robinson Elementary SchoolGrades: PK-5Distance: 2 mi
- 3/10Jackson P Burley Middle SchoolGrades: 6-8Distance: 7.3 mi
- 6/10Monticello High SchoolGrades: 9-12Distance: 6.8 mi
Schools provided by the listing agent
- Elementary: Stone-Robinson
- Middle: Burley
- High: Monticello
Source: CAAR. This data may not be complete. We recommend contacting the local school district to confirm school assignments for this home.

Get pre-qualified for a loan
At Zillow Home Loans, we can pre-qualify you in as little as 5 minutes with no impact to your credit score.An equal housing lender. NMLS #10287.
Sell for more on Zillow
Get a free Zillow Showcase℠ listing and you could sell for .
$1,350,000
2% more+ $27,000
With Zillow Showcase(estimated)
$1,377,000
