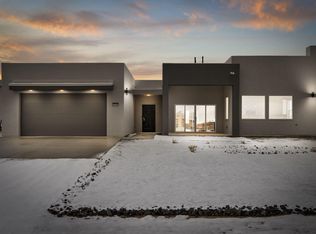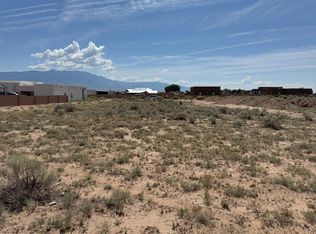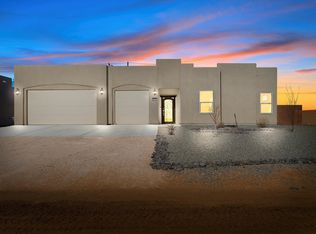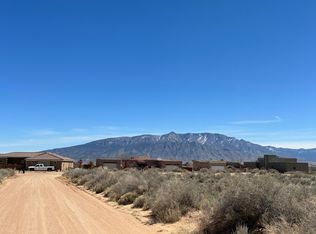Sold
Price Unknown
2025 Eucalyptus Rd NE, Rio Rancho, NM 87144
4beds
2,570sqft
Single Family Residence
Built in 2023
0.5 Acres Lot
$595,400 Zestimate®
$--/sqft
$2,992 Estimated rent
Home value
$595,400
$536,000 - $661,000
$2,992/mo
Zestimate® history
Loading...
Owner options
Explore your selling options
What's special
Custom dream home in Rio Rancho , where luxury meets the vibrant beauty of the high desert! This newly constructed gem features 4 Br 4 BA 3 CG on 1/2 Acre with 2 master Bedrooms, a chef's kitchen with premium appliances, large kitchen island. Open floor concept perfect for both relaxation & entertaining. Additional family room next to bedrooms. Located near Rio Rancho Event Center, UNM Hospital, and Intel, with seamless access to Los Alamos, Santa Fe and Albuquerque. Top-rated schools. Ideal for outdoor lovers, the area offers endless adventures, including walking, bike and ATV trails. New Block wall fence. 72 hr. Right of First Refusal contingency! Move in ready! Accepting Back Up offers.
Zillow last checked: 8 hours ago
Listing updated: October 01, 2025 at 09:47am
Listed by:
Isidor J Gallegos 505-350-1572,
Realty One of New Mexico
Bought with:
Jonathan P Tenorio, 50026
Keller Williams Realty
Source: SWMLS,MLS#: 1063341
Facts & features
Interior
Bedrooms & bathrooms
- Bedrooms: 4
- Bathrooms: 4
- Full bathrooms: 3
- 1/2 bathrooms: 1
Primary bedroom
- Level: Main
- Area: 265.98
- Dimensions: 18.6 x 14.3
Bedroom 2
- Level: Main
- Area: 193.7
- Dimensions: 13 x 14.9
Bedroom 3
- Level: Main
- Area: 170.1
- Dimensions: 13.5 x 12.6
Bedroom 4
- Level: Main
- Area: 183.4
- Dimensions: 13.1 x 14
Dining room
- Level: Main
- Area: 169.5
- Dimensions: 15 x 11.3
Kitchen
- Level: Main
- Area: 180.55
- Dimensions: 15.7 x 11.5
Living room
- Level: Main
- Area: 342.28
- Dimensions: 18.11 x 18.9
Living room
- Description: family room by 3 bedrooms
- Level: Main
- Area: 270.34
- Dimensions: family room by 3 bedrooms
Heating
- Central, Forced Air, Natural Gas
Cooling
- Refrigerated
Appliances
- Included: Dishwasher, Free-Standing Gas Range, Disposal, Microwave, Refrigerator
- Laundry: Washer Hookup, Electric Dryer Hookup, Gas Dryer Hookup
Features
- Bathtub, Ceiling Fan(s), Dual Sinks, Garden Tub/Roman Tub, In-Law Floorplan, Kitchen Island, Multiple Living Areas, Main Level Primary, Multiple Primary Suites, Pantry, Soaking Tub, Separate Shower, Walk-In Closet(s)
- Flooring: Carpet, Laminate, Tile
- Windows: Double Pane Windows, Insulated Windows
- Has basement: No
- Number of fireplaces: 1
- Fireplace features: Custom, Glass Doors, Gas Log
Interior area
- Total structure area: 2,570
- Total interior livable area: 2,570 sqft
Property
Parking
- Total spaces: 3
- Parking features: Door-Multi, Electricity, Finished Garage, Two Car Garage, Heated Garage
- Garage spaces: 3
Features
- Levels: One
- Stories: 1
- Patio & porch: Covered, Patio
- Exterior features: Private Entrance
Lot
- Size: 0.50 Acres
- Features: Landscaped
Details
- Parcel number: R046413
- Zoning description: R-1
Construction
Type & style
- Home type: SingleFamily
- Architectural style: Contemporary,Custom
- Property subtype: Single Family Residence
Materials
- Frame, Stucco
- Roof: Flat
Condition
- New Construction
- New construction: Yes
- Year built: 2023
Utilities & green energy
- Electric: 220 Volts in Garage
- Sewer: Septic Tank
- Water: Shared Well
- Utilities for property: Electricity Connected, Natural Gas Connected, Sewer Connected, Water Connected
Green energy
- Energy generation: None
Community & neighborhood
Location
- Region: Rio Rancho
- Subdivision: RIO RANCHO ESTATES
Other
Other facts
- Listing terms: Cash,Conventional,VA Loan
Price history
| Date | Event | Price |
|---|---|---|
| 10/25/2024 | Sold | -- |
Source: | ||
| 8/16/2024 | Pending sale | $605,000$235/sqft |
Source: | ||
| 8/16/2024 | Price change | $605,000+1%$235/sqft |
Source: | ||
| 8/9/2024 | Listed for sale | $599,000$233/sqft |
Source: | ||
| 8/7/2024 | Pending sale | $599,000$233/sqft |
Source: | ||
Public tax history
| Year | Property taxes | Tax assessment |
|---|---|---|
| 2025 | $6,919 +7.3% | $198,284 +10.9% |
| 2024 | $6,446 +1190% | $178,858 +1390.5% |
| 2023 | $500 +489.2% | $12,000 +490.3% |
Find assessor info on the county website
Neighborhood: Chamiza Estates
Nearby schools
GreatSchools rating
- 7/10Enchanted Hills Elementary SchoolGrades: K-5Distance: 1.4 mi
- 7/10Rio Rancho Middle SchoolGrades: 6-8Distance: 1 mi
- 7/10V Sue Cleveland High SchoolGrades: 9-12Distance: 1.4 mi
Schools provided by the listing agent
- Elementary: Enchanted Hills
- Middle: Rio Rancho Mid High
- High: V. Sue Cleveland
Source: SWMLS. This data may not be complete. We recommend contacting the local school district to confirm school assignments for this home.
Get a cash offer in 3 minutes
Find out how much your home could sell for in as little as 3 minutes with a no-obligation cash offer.
Estimated market value$595,400
Get a cash offer in 3 minutes
Find out how much your home could sell for in as little as 3 minutes with a no-obligation cash offer.
Estimated market value
$595,400



