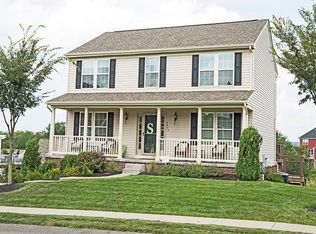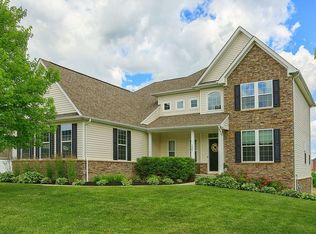Simply a spectacular home with thoughtful finishes everywhere! 4 bedrooms, 3.5 bathrooms, 2-car attached garage & all the indoor/outdoor living & entertaining space you will ever want or need. The enormous Kitchen/Breakfast Room has granite countertops, stainless appliances and is open to the Family Room with stone gas fireplace. The Dining Room will accommodate large gatherings as will the expansive rear deck. The Lower Level has been completely finished: Home Theater with its own Surround Sound System & set up for high-def ceiling projector, Full Bathroom, Game Room with wet bar/wine fridge & walk-out to backyard patio & fire pit. Let's not forget the spacious 2nd floor Master Suite with 2 walk-in closets, electric fireplace, bathroom with jetted tub, double vanity & walk-in shower. The home has been piped for central vac and has a second sound system that can tune to TVs or auxiliary input with speakers in the Kitchen, Family Room, Game Room & back deck. This is one stunning home!
This property is off market, which means it's not currently listed for sale or rent on Zillow. This may be different from what's available on other websites or public sources.


