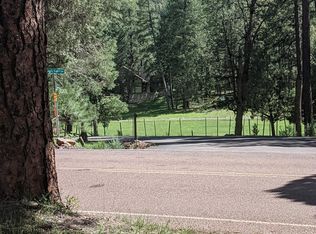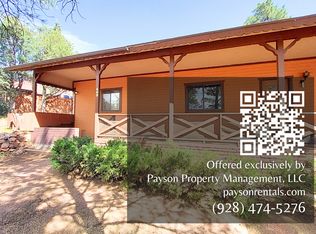This is a very unique custom concrete log home. ICF Forms with 4'' foam insulation and concrete log exterior gives an insulations factor of R-60. The ceiling is rated R-40 3 Bedrooms, 2 bathrooms on 3 acres, with barn/garage. There are granite counter tops throughout, 'in floor heating', 17' vaulted wood ceilings, knotty alder cabinets and doors, Hot tub, and a dual fireplace in the great room and through to the patio outside. The master has a walk in closet. The Wine Bar and sink are in the living room. The out building could be a Mare Motel or a garage, and has an RV set up, furnished. The property faces to the USNF. Includes: 303-12-004B, 303-12-004C and 303-12-004D Crossed fenced for pasture land
This property is off market, which means it's not currently listed for sale or rent on Zillow. This may be different from what's available on other websites or public sources.


