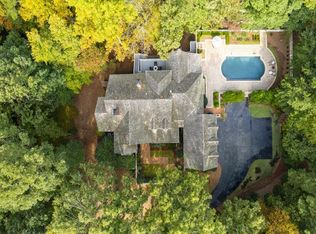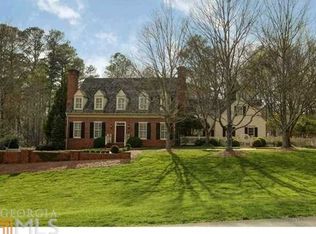Excellent Opportunity to live in one of Milton's most coveted neighborhoods. This home offers yesterdays charm with Today's modern conveniences. Some of the highlights, Grand Rocking Chair front porch, 3 season screened-in porch, True Gourmet Kitchen with Fireplace opens to Vaulted Fireside Family Room, Main Level Master Suite with Fireplace, Hardwoods throughout the home, 5 large BR's up plus office, Incredible finished terrace Level with Irish Pub bar, Wine Cellar, Home Theater, and more, Gorgeous Salt water pool, spa and covered out door kitchen. Excellent Schools!
This property is off market, which means it's not currently listed for sale or rent on Zillow. This may be different from what's available on other websites or public sources.

