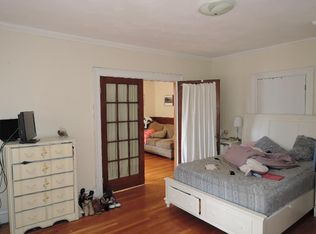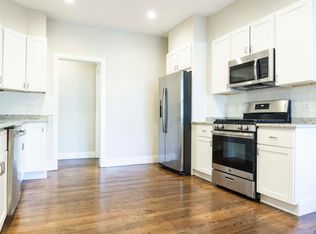Sold for $749,000 on 06/27/25
$749,000
2025 Commonwealth Ave UNIT 7, Boston, MA 02135
2beds
893sqft
Condominium, Rowhouse
Built in 1920
-- sqft lot
$748,200 Zestimate®
$839/sqft
$3,091 Estimated rent
Home value
$748,200
$711,000 - $786,000
$3,091/mo
Zestimate® history
Loading...
Owner options
Explore your selling options
What's special
Renovated 2 bed/2 bath penthouse condo on top floor (3rd) of brownstone building near Boston College, green line B train to downtown Boston + easy access to major routes (Mass Pike). Contemporary open floor plan, hardwood floors + high ceilings. Gourmet chef's kitchen with granite counters, stainless steel appliances (gas stove, refrigerator, dishwasher, microwave + wine chiller). Main bedroom with en suite bath. Living room with gas fireplace. Stackable washer/dryer (ventless) in unit + central air conditioning. One assigned garage parking directly behind building.
Zillow last checked: 8 hours ago
Listing updated: July 01, 2025 at 12:22am
Listed by:
Mary Lochner 617-792-3556,
Coldwell Banker Realty - Brookline 617-731-2447
Bought with:
Keith Mullen
At Home Realty, Inc.
Source: MLS PIN,MLS#: 73354566
Facts & features
Interior
Bedrooms & bathrooms
- Bedrooms: 2
- Bathrooms: 2
- Full bathrooms: 2
Primary bedroom
- Level: Third
- Area: 224
- Dimensions: 16 x 14
Bedroom 2
- Level: Third
- Area: 88
- Dimensions: 11 x 8
Kitchen
- Level: Third
- Area: 72
- Dimensions: 9 x 8
Living room
- Level: Third
- Area: 180
- Dimensions: 15 x 12
Heating
- Forced Air
Cooling
- Central Air
Appliances
- Laundry: In Unit
Features
- Flooring: Hardwood
- Basement: None
- Number of fireplaces: 1
- Common walls with other units/homes: No One Above
Interior area
- Total structure area: 893
- Total interior livable area: 893 sqft
- Finished area above ground: 893
Property
Parking
- Total spaces: 1
- Parking features: Detached, Assigned
- Has garage: Yes
- Uncovered spaces: 1
Features
- Entry location: Unit Placement(Back)
Lot
- Size: 893 sqft
Details
- Parcel number: W:22 P:05089 S:014,1219619
- Zoning: CD
Construction
Type & style
- Home type: Condo
- Property subtype: Condominium, Rowhouse
- Attached to another structure: Yes
Materials
- Frame, Brick
- Roof: Rubber
Condition
- Year built: 1920
- Major remodel year: 2007
Utilities & green energy
- Sewer: Public Sewer
- Water: Public
- Utilities for property: for Gas Range
Community & neighborhood
Community
- Community features: Public Transportation, Walk/Jog Trails, Golf, Public School, T-Station, University
Location
- Region: Boston
HOA & financial
HOA
- HOA fee: $567 monthly
- Services included: Water, Sewer, Insurance, Maintenance Structure, Trash
Price history
| Date | Event | Price |
|---|---|---|
| 7/16/2025 | Listing removed | $3,200$4/sqft |
Source: Zillow Rentals | ||
| 7/8/2025 | Listed for rent | $3,200+33.3%$4/sqft |
Source: Zillow Rentals | ||
| 6/27/2025 | Sold | $749,000$839/sqft |
Source: MLS PIN #73354566 | ||
| 4/8/2025 | Contingent | $749,000$839/sqft |
Source: MLS PIN #73354566 | ||
| 4/3/2025 | Listed for sale | $749,000$839/sqft |
Source: MLS PIN #73354566 | ||
Public tax history
| Year | Property taxes | Tax assessment |
|---|---|---|
| 2025 | $6,653 +17.5% | $574,500 +10.6% |
| 2024 | $5,661 +1.5% | $519,400 |
| 2023 | $5,578 +4.6% | $519,400 +6% |
Find assessor info on the county website
Neighborhood: Brighton
Nearby schools
GreatSchools rating
- 4/10Edison K-8Grades: PK-8Distance: 0.4 mi
- 2/10Lyon High SchoolGrades: 9-12Distance: 0.8 mi
- 6/10Winship Elementary SchoolGrades: PK-6Distance: 0.5 mi
Get a cash offer in 3 minutes
Find out how much your home could sell for in as little as 3 minutes with a no-obligation cash offer.
Estimated market value
$748,200
Get a cash offer in 3 minutes
Find out how much your home could sell for in as little as 3 minutes with a no-obligation cash offer.
Estimated market value
$748,200

